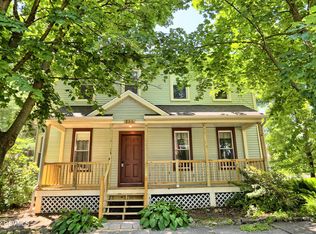Sold for $400,000 on 04/24/24
$400,000
311 Gearhart St, Riverside, PA 17868
4beds
2,098sqft
Single Family Residence
Built in 1870
0.34 Acres Lot
$399,700 Zestimate®
$191/sqft
$1,476 Estimated rent
Home value
$399,700
Estimated sales range
Not available
$1,476/mo
Zestimate® history
Loading...
Owner options
Explore your selling options
What's special
Situated on a fenced double lot just minutes from Geisinger Medical Center, this delightful two-story home combines the allure of yesteryear with modern conveniences. With an abundance of charm, character and warmth, this home provides a welcoming atmosphere for everyday living and entertaining. Highlights of this lovely home include wood floors, pocket doors, a window seat, beautiful woodwork, an updated kitchen with SS appliances and granite counters and much more. An expansive barn-style outbuilding offers versatile space for a studio, workshop, office... allowing endless possibilities for creative endeavors. . The large enclosed rear yard provides a serene retreat with a large patio and play area. Call 570-387-1600 to schedule your private showing to explore this stunning home.
Zillow last checked: 8 hours ago
Listing updated: April 24, 2024 at 04:24pm
Listed by:
MARYLIL A TOMBASCO 570-204-0431,
KEY PARTNERS REALTY, LLC
Bought with:
SYDNEE TOMBASCO, RS358236
KEY PARTNERS REALTY, LLC
Source: CSVBOR,MLS#: 20-96641
Facts & features
Interior
Bedrooms & bathrooms
- Bedrooms: 4
- Bathrooms: 2
- Full bathrooms: 1
- 3/4 bathrooms: 1
Primary bedroom
- Level: Second
- Area: 172.5 Square Feet
- Dimensions: 10.00 x 17.25
Bedroom 2
- Level: Second
- Area: 120 Square Feet
- Dimensions: 10.00 x 12.00
Bedroom 3
- Level: Second
- Area: 99 Square Feet
- Dimensions: 9.00 x 11.00
Bedroom 4
- Level: Second
- Area: 99 Square Feet
- Dimensions: 9.00 x 11.00
Bathroom
- Level: First
- Area: 82.82 Square Feet
- Dimensions: 8.08 x 10.25
Bathroom
- Description: Newly Updated
- Level: Second
Other
- Description: Unfinished Storage/Walk up
- Level: Third
Den
- Level: First
- Area: 155.87 Square Feet
- Dimensions: 11.00 x 14.17
Dining room
- Description: Inviting Window Seat
- Level: First
- Area: 175.39 Square Feet
- Dimensions: 12.83 x 13.67
Foyer
- Description: Beautiful Woodwork
- Level: First
- Area: 115.36 Square Feet
- Dimensions: 8.00 x 14.42
Kitchen
- Description: Newly Updated
- Level: First
- Area: 182.72 Square Feet
- Dimensions: 11.42 x 16.00
Laundry
- Description: Sink
- Level: First
Living room
- Description: Pocket Doors to DR
- Level: First
- Area: 210.24 Square Feet
- Dimensions: 14.42 x 14.58
Sunroom
- Level: First
- Area: 132.07 Square Feet
- Dimensions: 7.17 x 18.42
Heating
- Oil
Cooling
- Central Air
Appliances
- Included: Dishwasher, Microwave, Refrigerator, Stove/Range, Dryer, Washer, Water Softener
- Laundry: Laundry Hookup
Features
- Ceiling Fan(s)
- Flooring: Hardwood
- Basement: Exterior Entry,Stone,Unfinished
Interior area
- Total structure area: 2,098
- Total interior livable area: 2,098 sqft
- Finished area above ground: 2,098
- Finished area below ground: 0
Property
Parking
- Total spaces: 2
- Parking features: 2 Car
- Has garage: Yes
Features
- Levels: Two
- Stories: 2
Lot
- Size: 0.34 Acres
- Dimensions: 100 x 150
- Topography: No
Details
- Parcel number: 04102027136 and 04102027137
- Zoning: RS
Construction
Type & style
- Home type: SingleFamily
- Property subtype: Single Family Residence
Materials
- Foundation: None
- Roof: Metal,Shingle,Slate
Condition
- Year built: 1870
Utilities & green energy
- Sewer: Public Sewer
- Water: Well
Community & neighborhood
Community
- Community features: Fencing, Paved Streets, Street Lights
Location
- Region: Riverside
- Subdivision: 0-None
HOA & financial
HOA
- Has HOA: No
Price history
| Date | Event | Price |
|---|---|---|
| 4/24/2024 | Sold | $400,000-4.7%$191/sqft |
Source: CSVBOR #20-96641 Report a problem | ||
| 3/25/2024 | Pending sale | $419,900$200/sqft |
Source: CSVBOR #20-96641 Report a problem | ||
| 3/21/2024 | Listed for sale | $419,900+100%$200/sqft |
Source: CSVBOR #20-96641 Report a problem | ||
| 6/12/2018 | Sold | $210,000-4.5%$100/sqft |
Source: CSVBOR #20-75484 Report a problem | ||
| 3/19/2018 | Listed for sale | $220,000$105/sqft |
Source: REALTY WORLD BOOTH & DEUTSCH #20-75484 Report a problem | ||
Public tax history
Tax history is unavailable.
Neighborhood: 17868
Nearby schools
GreatSchools rating
- NADanville Primary SchoolGrades: K-2Distance: 1.6 mi
- 7/10Danville Area Middle SchoolGrades: 6-8Distance: 0.7 mi
- 7/10Danville Area Senior High SchoolGrades: 9-12Distance: 1.4 mi
Schools provided by the listing agent
- District: Danville
Source: CSVBOR. This data may not be complete. We recommend contacting the local school district to confirm school assignments for this home.

Get pre-qualified for a loan
At Zillow Home Loans, we can pre-qualify you in as little as 5 minutes with no impact to your credit score.An equal housing lender. NMLS #10287.
