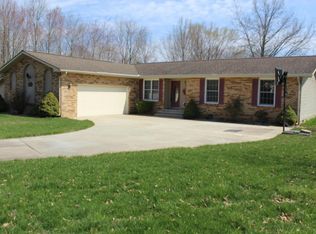Closed
$280,000
311 Gateway Rd, Marion, IL 62959
3beds
1,720sqft
Single Family Residence
Built in 1986
0.43 Acres Lot
$292,200 Zestimate®
$163/sqft
$2,003 Estimated rent
Home value
$292,200
$219,000 - $389,000
$2,003/mo
Zestimate® history
Loading...
Owner options
Explore your selling options
What's special
Stop scrolling! This beautifully updated 3 bedroom, 2 bathroom home checks all the boxes! Modern updates, amazing outdoor space, and a prime location. Inside, you'll find fresh updates everywhere, including new flooring, updated bathrooms, a full professional paint job on the walls and ceilings, new light fixtures, and a gorgeous kitchen remodel, professionally painted cabinets, a new high end stainless steel stove, a custom tile backsplash, and beautiful ceramic tile flooring in the kitchen, living, and dining areas. The cozy gas fireplace in the large living room makes it feel extra inviting. The real showstopper is the INCREDIBLE backyard, built for entertaining! The above-ground pool has a brand-new pump, and the fully fenced yard offers plenty of space to enjoy. The decking was just replaced in 2024, leading to a large gazebo with an outdoor bar, barstools, and a brand-new refrigerator that is perfect for hosting! There's also a decorative gas fire pit and a stunning outdoor stone fireplace to enjoy year-round. For even more space to unwind, the screened-in patio provides a comfortable spot to enjoy the outdoors. Need extra space? The 20x24 detached building has a storage area and a second room that can be used for parties, a hobby space, or whatever fits your needs. Located on a cul de sac, near schools, shopping and more! With all these updates and features, this home is truly move-in ready. Don't miss out on this one! Schedule a showing today!
Zillow last checked: 8 hours ago
Listing updated: January 08, 2026 at 09:17am
Listing courtesy of:
Monica McGinley 618-889-2584,
House 2 Home Realty Marion
Bought with:
Monica McGinley
House 2 Home Realty Marion
Source: MRED as distributed by MLS GRID,MLS#: QC4260879
Facts & features
Interior
Bedrooms & bathrooms
- Bedrooms: 3
- Bathrooms: 2
- Full bathrooms: 2
Primary bedroom
- Features: Flooring (Luxury Vinyl)
- Level: Main
- Area: 108 Square Feet
- Dimensions: 9x12
Bedroom 2
- Features: Flooring (Laminate)
- Level: Main
- Area: 110 Square Feet
- Dimensions: 10x11
Bedroom 3
- Features: Flooring (Laminate)
- Level: Main
- Area: 100 Square Feet
- Dimensions: 10x10
Dining room
- Features: Flooring (Tile)
- Level: Main
- Area: 210 Square Feet
- Dimensions: 10x21
Kitchen
- Features: Flooring (Tile)
- Level: Main
- Area: 198 Square Feet
- Dimensions: 11x18
Living room
- Features: Flooring (Tile)
- Area: 299 Square Feet
- Dimensions: 13x23
Heating
- Electric, Heat Pump, Natural Gas
Cooling
- Central Air
Appliances
- Included: Dishwasher, Disposal, Range, Refrigerator
Features
- Basement: Egress Window
- Has fireplace: Yes
- Fireplace features: Gas Log
Interior area
- Total interior livable area: 1,720 sqft
Property
Parking
- Total spaces: 2
- Parking features: Attached, Detached, Garage
- Attached garage spaces: 2
Features
- Patio & porch: Patio, Deck
- Pool features: Above Ground
- Fencing: Fenced
Lot
- Size: 0.43 Acres
- Dimensions: 105.6x175
- Features: Cul-De-Sac
Details
- Parcel number: 0707376013
Construction
Type & style
- Home type: SingleFamily
- Architectural style: Ranch
- Property subtype: Single Family Residence
Materials
- Vinyl Siding
Condition
- New construction: No
- Year built: 1986
Utilities & green energy
- Sewer: Public Sewer
- Water: Public
- Utilities for property: Cable Available
Community & neighborhood
Security
- Security features: Security System
Location
- Region: Marion
- Subdivision: North Gate
Other
Other facts
- Listing terms: VA
Price history
| Date | Event | Price |
|---|---|---|
| 6/12/2025 | Sold | $280,000+1.8%$163/sqft |
Source: | ||
| 5/2/2025 | Contingent | $275,000$160/sqft |
Source: | ||
| 3/1/2025 | Listed for sale | $275,000+48.6%$160/sqft |
Source: | ||
| 7/6/2019 | Listing removed | $185,000$108/sqft |
Source: Coldwell Banker J. David Thompson, Realty #427799 Report a problem | ||
| 5/16/2019 | Listed for sale | $185,000$108/sqft |
Source: Coldwell Banker J. David Thompson Realty #427799 Report a problem | ||
Public tax history
| Year | Property taxes | Tax assessment |
|---|---|---|
| 2023 | $4,459 +20.9% | $63,350 +13.5% |
| 2022 | $3,689 +6.4% | $55,810 +3.8% |
| 2021 | $3,466 +2.9% | $53,790 +5.8% |
Find assessor info on the county website
Neighborhood: 62959
Nearby schools
GreatSchools rating
- 7/10Lincoln Elementary SchoolGrades: K-5Distance: 0 mi
- 3/10Marion Jr High SchoolGrades: 6-8Distance: 1.7 mi
- 4/10Marion High SchoolGrades: 9-12Distance: 2.5 mi
Schools provided by the listing agent
- Elementary: Marion
- Middle: Lincoln
- High: Marion
Source: MRED as distributed by MLS GRID. This data may not be complete. We recommend contacting the local school district to confirm school assignments for this home.

Get pre-qualified for a loan
At Zillow Home Loans, we can pre-qualify you in as little as 5 minutes with no impact to your credit score.An equal housing lender. NMLS #10287.
