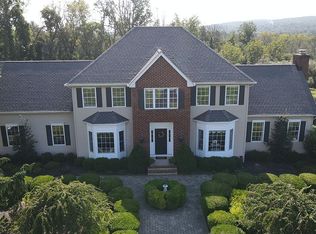Welcome home to this spectacular 4 bedroom, 2.5 bath home in the sought-after Chestnut Ridge neighborhood in desirable Union Township. Built by Stickl, this home features high-end finishes and sits proudly on over 1.5 acres. Upon entering, you are welcomed into a 2-story Foyer, opening into the Formal Living and Dining Rooms and carrying back to the Family Room featuring a gas-insert fireplace and wet bar ideal for hosting gatherings. An Office and spacious Half Bath accompany. The Gourmet Kitchen showcases wood cabinetry, granite countertops, center island with gas cooktop, and SS appliances. A newer, large Trex Deck invites you to gaze upon the mountain views and level lot. Upstairs features a Master Bedroom Suite with 2 WIC's and Master Bath. The Bonus Room offers the perfect entertainment space.
This property is off market, which means it's not currently listed for sale or rent on Zillow. This may be different from what's available on other websites or public sources.
