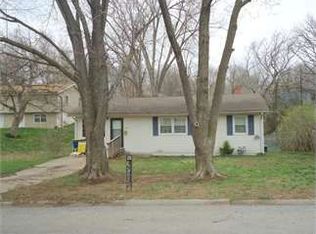Sold
Price Unknown
311 Gaines Rd, Excelsior Springs, MO 64024
3beds
2,064sqft
Single Family Residence
Built in 1970
0.26 Acres Lot
$274,600 Zestimate®
$--/sqft
$1,997 Estimated rent
Home value
$274,600
$261,000 - $288,000
$1,997/mo
Zestimate® history
Loading...
Owner options
Explore your selling options
What's special
This inviting 3 bed, 3 full bath raised ranch features a lower level with a potential separate living space, complete with a kitchen, family room with fireplace, laundry, full bath, and separate walk out entrance. Main floor features include a lovely en-suite, gorgeous fireplace for your formal dining room or private family room, a covered deck off the kitchen. In the back you will find a 2 car attached garage with a very large concrete driveway, a well-kept storage shed, and a lush green backyard. Positioned in a tranquil cul de sac, the location ensures peaceful privacy. The seller has made many improvements to the home, including new AC and furnace, updated electrical panel, ADA toilets, fresh paint, new carpet, a french drain to the east side of the home, and insulation in the garage. All appliances stay with the home!
Zillow last checked: 8 hours ago
Listing updated: November 16, 2023 at 12:07pm
Listing Provided by:
Taylor Made Team 913-825-7540,
KW KANSAS CITY METRO,
Beth Ott 816-863-0952,
KW KANSAS CITY METRO
Bought with:
Melissa Simmons, 2004004266
RE/MAX Area Real Estate
Source: Heartland MLS as distributed by MLS GRID,MLS#: 2447429
Facts & features
Interior
Bedrooms & bathrooms
- Bedrooms: 3
- Bathrooms: 3
- Full bathrooms: 3
Primary bedroom
- Features: All Carpet, Ceiling Fan(s)
- Level: First
- Dimensions: 13.1 x 11.6
Bedroom 2
- Features: All Carpet, Ceiling Fan(s)
- Level: First
- Dimensions: 12.5 x 12.1
Bedroom 3
- Features: All Carpet, Ceiling Fan(s), Vinyl
- Level: First
- Dimensions: 10.2 x 12.1
Primary bathroom
- Features: Shower Only, Vinyl
- Level: First
- Dimensions: 11 x 4.6
Bathroom 1
- Features: Ceramic Tiles, Shower Over Tub
- Level: First
- Dimensions: 7 x 6.8
Bathroom 2
- Features: Shower Only, Vinyl
- Level: Basement
- Dimensions: 9.7 x 4.6
Dining room
- Features: Ceiling Fan(s), Fireplace, Vinyl
- Level: First
- Dimensions: 17.7 x 11.7
Kitchen
- Features: Pantry, Vinyl
- Level: First
- Dimensions: 9.7 x 13.5
Kitchen 2nd
- Features: All Carpet, Kitchen Island, Laminate Counters, Pantry
- Level: Basement
- Dimensions: 13.1 x 22.3
Laundry
- Features: Vinyl
- Level: Basement
- Dimensions: 16.1 x 6.2
Living room
- Features: Carpet, Ceiling Fan(s)
- Level: First
- Dimensions: 24 x 11.5
Sitting room
- Features: All Carpet, Ceiling Fan(s), Fireplace
- Level: Basement
- Dimensions: 13.2 x 10.9
Heating
- Natural Gas
Cooling
- Electric
Appliances
- Included: Dishwasher, Disposal, Microwave, Built-In Electric Oven
- Laundry: In Basement, Laundry Room
Features
- Ceiling Fan(s), Painted Cabinets, Pantry
- Flooring: Carpet, Vinyl
- Windows: Thermal Windows
- Basement: Concrete,Finished,Walk-Out Access
- Number of fireplaces: 2
- Fireplace features: Basement, Kitchen
Interior area
- Total structure area: 2,064
- Total interior livable area: 2,064 sqft
- Finished area above ground: 1,368
- Finished area below ground: 696
Property
Parking
- Total spaces: 2
- Parking features: Basement, Garage Faces Rear
- Attached garage spaces: 2
Features
- Patio & porch: Covered, Porch
Lot
- Size: 0.26 Acres
- Dimensions: 121 x 161 x 148 x 36
- Features: City Lot, Cul-De-Sac
Details
- Additional structures: Outbuilding
- Parcel number: 123140009033.00
Construction
Type & style
- Home type: SingleFamily
- Architectural style: Traditional
- Property subtype: Single Family Residence
Materials
- Brick/Mortar, Vinyl Siding
- Roof: Composition
Condition
- Year built: 1970
Utilities & green energy
- Sewer: Public Sewer
- Water: Public
Community & neighborhood
Location
- Region: Excelsior Springs
- Subdivision: Bargary Heights Resurvey
Other
Other facts
- Listing terms: Cash,Conventional,FHA,VA Loan
- Ownership: Private
- Road surface type: Paved
Price history
| Date | Event | Price |
|---|---|---|
| 11/16/2023 | Sold | -- |
Source: | ||
| 8/14/2023 | Pending sale | $225,000$109/sqft |
Source: | ||
| 8/11/2023 | Listed for sale | $225,000+50.1%$109/sqft |
Source: | ||
| 7/19/2019 | Sold | -- |
Source: | ||
| 6/14/2019 | Listed for sale | $149,900$73/sqft |
Source: RE/MAX Area Real Estate #2171702 Report a problem | ||
Public tax history
| Year | Property taxes | Tax assessment |
|---|---|---|
| 2025 | -- | $40,430 +39% |
| 2024 | $2,040 +0.6% | $29,090 |
| 2023 | $2,027 +17.4% | $29,090 +19.3% |
Find assessor info on the county website
Neighborhood: 64024
Nearby schools
GreatSchools rating
- 6/10Lewis Elementary SchoolGrades: K-5Distance: 0.5 mi
- 3/10Excelsior Springs Middle SchoolGrades: 6-8Distance: 1.3 mi
- 5/10Excelsior Springs High SchoolGrades: 9-12Distance: 1.2 mi
Schools provided by the listing agent
- Elementary: Lewis
- Middle: Excelsior Springs
- High: Excelsior
Source: Heartland MLS as distributed by MLS GRID. This data may not be complete. We recommend contacting the local school district to confirm school assignments for this home.
Get a cash offer in 3 minutes
Find out how much your home could sell for in as little as 3 minutes with a no-obligation cash offer.
Estimated market value
$274,600
