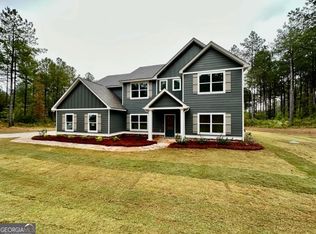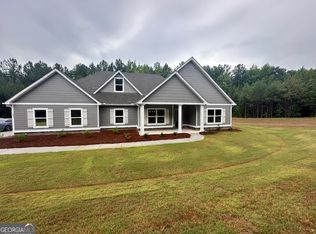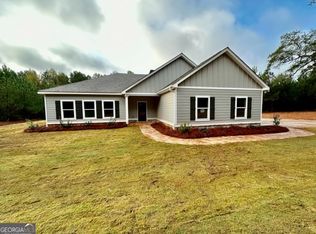Closed
$519,990
311 Forrester Rd LOT 22, Lagrange, GA 30241
5beds
3,670sqft
Single Family Residence
Built in 2023
5.2 Acres Lot
$572,500 Zestimate®
$142/sqft
$3,287 Estimated rent
Home value
$572,500
$538,000 - $613,000
$3,287/mo
Zestimate® history
Loading...
Owner options
Explore your selling options
What's special
The beautiful Pendleton Plan on 5+/- ACRES features soaring foyer entry leading to Dining Room with an accent trim detail, 2-Story Family Room, spacious open kitchen boasting granite or quartz counters, designer tile backsplash, abundant cabinet storage, and stainless appliances. On the main level, you'll find a luxurious owner's suite with tiled shower, garden tub, double vanity w/quartz or granite counters, and walk-in closet. Upstairs, you'll find three guest bedrooms, two full baths, and an over-sized multi-purpose / flex space. We've included a rear covered patio for your enjoyment! Low-E windows and FOAM INSULATED ATTIC for energy efficiency! All of this in the ROSEMONT SCHOOL ZONE!
Zillow last checked: 8 hours ago
Listing updated: November 10, 2023 at 09:22am
Listed by:
Steven Ward 706-302-6470,
Go Realty
Bought with:
Penny Bailey, 400529
Go Realty
Source: GAMLS,MLS#: 10197454
Facts & features
Interior
Bedrooms & bathrooms
- Bedrooms: 5
- Bathrooms: 3
- Full bathrooms: 3
- Main level bathrooms: 1
- Main level bedrooms: 1
Dining room
- Features: Separate Room
Heating
- Dual, Electric, Heat Pump, Zoned
Cooling
- Ceiling Fan(s), Dual, Electric, Heat Pump, Zoned
Appliances
- Included: Dishwasher, Electric Water Heater, Microwave, Oven/Range (Combo), Stainless Steel Appliance(s)
- Laundry: Other
Features
- Double Vanity, High Ceilings, Master On Main Level, Separate Shower, Split Bedroom Plan, Tile Bath, Entrance Foyer, Walk-In Closet(s)
- Flooring: Other
- Basement: None
- Attic: Pull Down Stairs
- Number of fireplaces: 1
- Fireplace features: Factory Built
- Common walls with other units/homes: No Common Walls
Interior area
- Total structure area: 3,670
- Total interior livable area: 3,670 sqft
- Finished area above ground: 3,670
- Finished area below ground: 0
Property
Parking
- Parking features: Attached, Garage, Garage Door Opener
- Has attached garage: Yes
Features
- Levels: Two
- Stories: 2
- Patio & porch: Patio
Lot
- Size: 5.20 Acres
- Features: None
- Residential vegetation: Partially Wooded
Details
- Parcel number: 0160 000051C
- Special conditions: As Is
Construction
Type & style
- Home type: SingleFamily
- Architectural style: Traditional
- Property subtype: Single Family Residence
Materials
- Other
- Foundation: Slab
- Roof: Composition,Other
Condition
- New Construction
- New construction: Yes
- Year built: 2023
Details
- Warranty included: Yes
Utilities & green energy
- Sewer: Public Sewer
- Water: Public
- Utilities for property: Electricity Available
Community & neighborhood
Community
- Community features: None
Location
- Region: Lagrange
- Subdivision: DOVE CREEK
Other
Other facts
- Listing agreement: Exclusive Right To Sell
- Listing terms: Cash,Conventional,FHA,VA Loan
Price history
| Date | Event | Price |
|---|---|---|
| 11/2/2023 | Sold | $519,990$142/sqft |
Source: | ||
| 9/25/2023 | Pending sale | $519,990$142/sqft |
Source: | ||
| 8/30/2023 | Listed for sale | $519,990$142/sqft |
Source: | ||
Public tax history
Tax history is unavailable.
Neighborhood: 30241
Nearby schools
GreatSchools rating
- 8/10Hogansville Elementary SchoolGrades: PK-5Distance: 11 mi
- 4/10Callaway Middle SchoolGrades: 6-8Distance: 8.5 mi
- 5/10Callaway High SchoolGrades: 9-12Distance: 7 mi
Schools provided by the listing agent
- Elementary: Rosemont
- Middle: Long Cane
- High: Troup County
Source: GAMLS. This data may not be complete. We recommend contacting the local school district to confirm school assignments for this home.

Get pre-qualified for a loan
At Zillow Home Loans, we can pre-qualify you in as little as 5 minutes with no impact to your credit score.An equal housing lender. NMLS #10287.
Sell for more on Zillow
Get a free Zillow Showcase℠ listing and you could sell for .
$572,500
2% more+ $11,450
With Zillow Showcase(estimated)
$583,950

