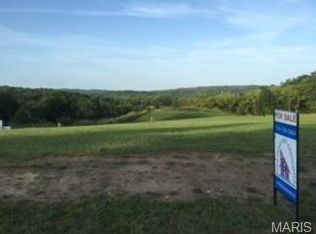This is a spectacular home with a spectacular view. Very flexible floor plan whcih could easily accomodate 5 bedrooms. This is a custom home as opposed to a tract built home. Attention to every detail of construction has been met and exceeded. Andersen 400 windows and doors feature double hung metal clad wood windows with low e glass. This is an energy star rated home. The home features hydronic radiant floor heat which includes the garage floor and lower level floor. This kind of heat is extremely economical but also ideal for those who suffer with allergies. The kitchen features a corian counter top with an integrated corian sink, vented micro wave oven and 5 burner gas range and oven. This is a new and unique Villa community where you own your home and land in fee simple with no burdensome deed restrictions. The only common elements will be lawn irrigation, lawn maintenance and snow removal. The city of Eureka has a set of comprehensive ordinances to govern. Must see. Brokered And Advertised By: Dale Hicks and Associates LLC Listing Agent: Dale Hicks
This property is off market, which means it's not currently listed for sale or rent on Zillow. This may be different from what's available on other websites or public sources.
