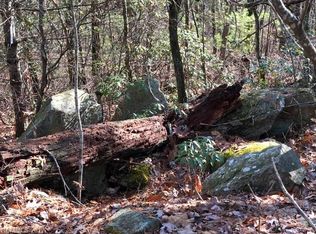Closed
$555,000
311 Feedrock Rd, Brevard, NC 28712
2beds
1,400sqft
Single Family Residence
Built in 2021
0.98 Acres Lot
$558,900 Zestimate®
$396/sqft
$2,031 Estimated rent
Home value
$558,900
$531,000 - $592,000
$2,031/mo
Zestimate® history
Loading...
Owner options
Explore your selling options
What's special
The ultimate Sherwood Forest home will deliver immediate enjoyment, quality construction, and convenience.The immediate enjoyment comes from being able to move right in and start living the mountain lifestyle.A lifestyle that begins in Sherwood Forest, a private wooded community with miles of hiking trails, spring-fed lakes, and amenities. Outside this sanctuary, you're minutes from Cedar Mountain restaurants, Dupont State Forest, and, of course, historic downtown Brevard.For those who love to travel and then escape to your mountain retreat, you'll appreciate that you're a short distance to Asheville Regional Airport or GSP.The one-level living home is constructed on a rare level lot.The house is efficient and maximizes on space with generous rooms and communal spaces flooded with natural light.The outdoor living spaces and improvements are also extensive with an overside carport and storage, covered and un-covered decks and patios, and generator. Schedule your showing today!
Zillow last checked: 8 hours ago
Listing updated: August 07, 2025 at 12:53pm
Listing Provided by:
Paul Wilander Paul@LookingGlassRealty.com,
Looking Glass Realty
Bought with:
Theresa Hutchins
BluAxis Realty
Source: Canopy MLS as distributed by MLS GRID,MLS#: 4246669
Facts & features
Interior
Bedrooms & bathrooms
- Bedrooms: 2
- Bathrooms: 2
- Full bathrooms: 2
- Main level bedrooms: 2
Primary bedroom
- Level: Main
Bedroom s
- Level: Main
Kitchen
- Level: Main
Laundry
- Level: Main
Heating
- Central, Electric, Heat Pump
Cooling
- Central Air, Electric, Heat Pump
Appliances
- Included: Dishwasher, Electric Range, Electric Water Heater, Microwave, Refrigerator, Washer/Dryer
- Laundry: Laundry Room
Features
- Walk-In Closet(s)
- Flooring: Tile, Vinyl
- Has basement: No
- Attic: Pull Down Stairs
- Fireplace features: Gas, Gas Log, Gas Vented
Interior area
- Total structure area: 1,400
- Total interior livable area: 1,400 sqft
- Finished area above ground: 1,400
- Finished area below ground: 0
Property
Parking
- Parking features: Detached Carport, Driveway
- Has carport: Yes
- Has uncovered spaces: Yes
- Details: Oversized Detached Carport with storage units
Features
- Levels: One
- Stories: 1
- Pool features: Community
Lot
- Size: 0.98 Acres
- Features: Level, Private, Wooded
Details
- Parcel number: 9502154257000
- Zoning: none
- Special conditions: Standard
- Other equipment: Generator
Construction
Type & style
- Home type: SingleFamily
- Property subtype: Single Family Residence
Materials
- Other
- Foundation: Crawl Space
- Roof: Shingle
Condition
- New construction: No
- Year built: 2021
Utilities & green energy
- Sewer: Septic Installed, Other - See Remarks
- Water: Shared Well, Other - See Remarks
Community & neighborhood
Community
- Community features: Clubhouse, Golf, Lake Access, Picnic Area, Playground, Pond, Recreation Area, Walking Trails
Location
- Region: Brevard
- Subdivision: Sherwood Forest
HOA & financial
HOA
- Has HOA: Yes
- HOA fee: $1,908 annually
Other
Other facts
- Road surface type: Gravel, Paved
Price history
| Date | Event | Price |
|---|---|---|
| 8/7/2025 | Sold | $555,000-4.1%$396/sqft |
Source: | ||
| 7/13/2025 | Price change | $579,000-3.3%$414/sqft |
Source: | ||
| 4/14/2025 | Listed for sale | $599,000$428/sqft |
Source: | ||
Public tax history
Tax history is unavailable.
Neighborhood: 28712
Nearby schools
GreatSchools rating
- NATCS Online Learning PathGrades: K-12Distance: 7.9 mi
- 4/10Brevard ElementaryGrades: PK-5Distance: 6.6 mi
- 9/10Brevard High SchoolGrades: 9-12Distance: 6.4 mi

Get pre-qualified for a loan
At Zillow Home Loans, we can pre-qualify you in as little as 5 minutes with no impact to your credit score.An equal housing lender. NMLS #10287.
