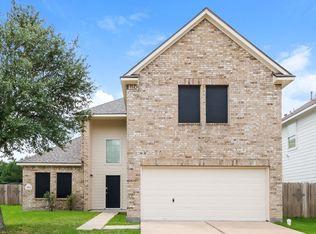Nestled in a quiet cul-de-sac of the desirable Woodlands Hills community. this delightful home offers 3 bedrooms, 2 bathrooms, and one family room or office room. The open concept floor plan allows for seamless flow between the kitchen, dining, and living areas. Granite countertops with stainless steel appliances, a gas range for cooking. Enjoy the convenience of nearby parks, schools, and shopping centers. Don't miss out on this fantastic opportunity to move in this charming house. The Woodlands Hills is a 2,000-acre forested master planned community, featuring 112 acres of open space, 20 neighborhood parks, a 17-acre Village Park and an activity center with event space and fitness center, Swimming pools& resort-style pools, tennis courts. A dog park and picnic area with dedicated green spaces. And so much more.. including hiking and biking trails, A must see and ready to move in.
Copyright notice - Data provided by HAR.com 2022 - All information provided should be independently verified.
House for rent
$2,550/mo
311 Fan Palm Ct, Willis, TX 77318
3beds
2,096sqft
Price may not include required fees and charges.
Singlefamily
Available now
-- Pets
Electric, ceiling fan
Electric dryer hookup laundry
2 Attached garage spaces parking
Electric
What's special
Open concept floor planQuiet cul-de-sac
- 14 days
- on Zillow |
- -- |
- -- |
Travel times
Get serious about saving for a home
Consider a first-time homebuyer savings account designed to grow your down payment with up to a 6% match & 4.15% APY.
Facts & features
Interior
Bedrooms & bathrooms
- Bedrooms: 3
- Bathrooms: 2
- Full bathrooms: 2
Heating
- Electric
Cooling
- Electric, Ceiling Fan
Appliances
- Included: Dishwasher, Disposal, Dryer, Microwave, Oven, Range, Refrigerator, Washer
- Laundry: Electric Dryer Hookup, In Unit
Features
- All Bedrooms Down, Brick Walls, Ceiling Fan(s), Formal Entry/Foyer, High Ceilings, Open Ceiling
- Flooring: Carpet, Tile
Interior area
- Total interior livable area: 2,096 sqft
Property
Parking
- Total spaces: 2
- Parking features: Attached, Driveway, Covered
- Has attached garage: Yes
- Details: Contact manager
Features
- Stories: 1
- Exterior features: Additional Parking, All Bedrooms Down, Architecture Style: Traditional, Attached, Brick Walls, Clubhouse, Cul-De-Sac, Dog Park, Driveway, Electric Dryer Hookup, Fitness Center, Formal Entry/Foyer, Garage Door Opener, Heating: Electric, High Ceilings, Lot Features: Cul-De-Sac, Subdivided, Open Ceiling, Park, Party Room, Patio/Deck, Pet Park, Picnic Area, Playground, Pool, Sport Court, Sprinkler System, Subdivided, Tennis Court(s), Trail(s), Window Coverings
Details
- Parcel number: 92711506900
Construction
Type & style
- Home type: SingleFamily
- Property subtype: SingleFamily
Condition
- Year built: 2022
Community & HOA
Community
- Features: Clubhouse, Fitness Center, Playground, Tennis Court(s)
HOA
- Amenities included: Fitness Center, Tennis Court(s)
Location
- Region: Willis
Financial & listing details
- Lease term: Long Term
Price history
| Date | Event | Price |
|---|---|---|
| 6/27/2025 | Price change | $2,550-1.7%$1/sqft |
Source: | ||
| 6/14/2025 | Listed for rent | $2,595$1/sqft |
Source: | ||
| 5/6/2025 | Listing removed | $310,000$148/sqft |
Source: | ||
| 4/9/2025 | Listed for sale | $310,000$148/sqft |
Source: | ||
| 2/6/2025 | Pending sale | $310,000$148/sqft |
Source: | ||
![[object Object]](https://photos.zillowstatic.com/fp/f5fdf4a642851fd14872057f40196e29-p_i.jpg)
