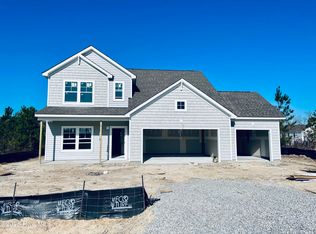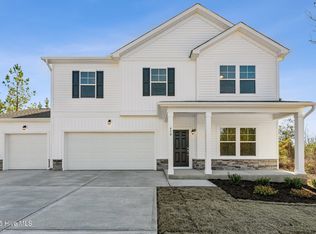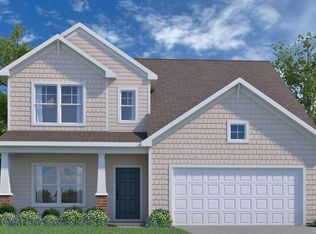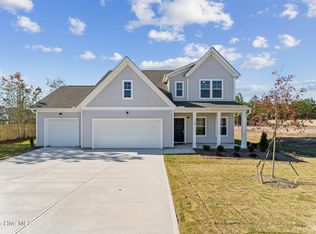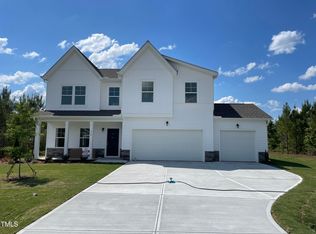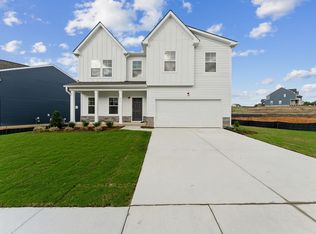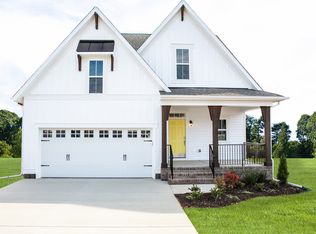Special Incentive! Earn $20,000 towards closing costs (for rate buydown with use of preferred lender).
FIRST-FLOOR PRIMARY SUITE + 3-CAR GARAGE! Welcome to The Maxwell, a thoughtfully designed 4-bedroom, 2.5-bath home with a bright and airy morning room and convenient 3-car garage, and is MOVE-IN READY! Step inside through the foyer and into an open-concept living space where a large kitchen takes center stage. Featuring a large center island, walk-in pantry, sleek quartz countertops, and ample cabinetry, this kitchen flows into the dining nook, morning room, and spacious family room—perfect for everyday living or entertaining guests. The first-floor primary suite blends comfort and style, offering an oversized walk-in closet and a private bath with double vanity and a walk-in shower. Just outside the suite, you'll find a conveniently located laundry room. Need a home office or formal dining space? A versatile first-floor flex room with French doors is ready to meet your needs. Upstairs, a spacious loft adds even more flexibility, ideal for a media room, playroom, or second living area. Three additional bedrooms and a full bath with double vanity complete the upper level. Located in Brookwood, a brand-new community in Moore County, NC, near Highway 22—just minutes from downtown Carthage and Whispering Pines. Home is ready now!
Pending
Price cut: $3K (12/4)
$426,990
311 Enfield Drive, Carthage, NC 28327
4beds
2,547sqft
Est.:
Single Family Residence
Built in 2025
0.49 Acres Lot
$-- Zestimate®
$168/sqft
$62/mo HOA
What's special
Sleek quartz countertopsSpacious loftWalk-in showerSpacious family roomLarge center islandConveniently located laundry roomWalk-in pantry
- 213 days |
- 204 |
- 11 |
Zillow last checked: 8 hours ago
Listing updated: December 04, 2025 at 06:41am
Listed by:
Brooke Maples 919-810-0440,
HHHunt Homes Raleigh Durham LLC,
Kathy Jo Young 919-235-5880,
HHHunt Homes Raleigh Durham LLC
Source: Hive MLS,MLS#: 100541047 Originating MLS: Mid Carolina Regional MLS
Originating MLS: Mid Carolina Regional MLS
Facts & features
Interior
Bedrooms & bathrooms
- Bedrooms: 4
- Bathrooms: 3
- Full bathrooms: 2
- 1/2 bathrooms: 1
Rooms
- Room types: Other, Breakfast Nook, Family Room, Master Bedroom, Laundry, Bedroom 2, Bedroom 3, Bedroom 4
Primary bedroom
- Description: WIC, Private Bath w/ Walk-in Shower
- Level: First
- Dimensions: 16 x 15
Bedroom 2
- Description: WIC
- Level: Second
- Dimensions: 11.3 x 13.1
Bedroom 3
- Description: WIC
- Level: Second
- Dimensions: 11.2 x 12
Bedroom 4
- Level: Second
- Dimensions: 16 x 12
Breakfast nook
- Description: Dining Area
- Level: First
- Dimensions: 14.7 x 10
Family room
- Level: First
- Dimensions: 16 x 13
Kitchen
- Description: Island, Quartz Counters, Walk-in Pantry
- Level: First
- Dimensions: 11.6 x 17.4
Laundry
- Level: First
Other
- Description: Morning Room
- Level: First
- Dimensions: 9.8 x 11.4
Other
- Description: Flex Room w/ French Doors
- Level: First
- Dimensions: 10.4 x 12
Other
- Description: Loft
- Level: Second
- Dimensions: 9.9 x 20.8
Heating
- Electric, Forced Air
Cooling
- Central Air
Appliances
- Included: Electric Oven, Built-In Microwave, Refrigerator, Dishwasher
- Laundry: Laundry Room
Features
- Master Downstairs, Walk-in Closet(s), High Ceilings, Entrance Foyer, Kitchen Island, Pantry, Walk-in Shower, Walk-In Closet(s)
- Flooring: LVT/LVP, Carpet, Tile, Vinyl
- Attic: Pull Down Stairs
- Has fireplace: No
- Fireplace features: None
Interior area
- Total structure area: 2,547
- Total interior livable area: 2,547 sqft
Property
Parking
- Total spaces: 3
- Parking features: Garage Faces Front, Attached, Garage Door Opener
- Has attached garage: Yes
Features
- Levels: Two
- Stories: 2
- Patio & porch: Patio, Porch
- Fencing: None
- Has view: Yes
- View description: See Remarks
- Frontage type: See Remarks
Lot
- Size: 0.49 Acres
- Dimensions: 90 x 235 x 90 x 235
Details
- Parcel number: 20240335
- Zoning: N/A
- Special conditions: Standard
Construction
Type & style
- Home type: SingleFamily
- Property subtype: Single Family Residence
Materials
- Vinyl Siding
- Foundation: Slab
- Roof: Shingle
Condition
- New construction: Yes
- Year built: 2025
Utilities & green energy
- Sewer: Septic Tank
- Water: Public
- Utilities for property: Water Available
Community & HOA
Community
- Subdivision: Brookwood
HOA
- Has HOA: Yes
- Amenities included: Maintenance Common Areas
- HOA fee: $740 annually
- HOA name: Brookwood HOA
Location
- Region: Carthage
Financial & listing details
- Price per square foot: $168/sqft
- Annual tax amount: $2,822
- Date on market: 5/16/2025
- Cumulative days on market: 213 days
- Listing agreement: Exclusive Agency
- Listing terms: Cash,Conventional,USDA Loan,VA Loan
Estimated market value
Not available
Estimated sales range
Not available
Not available
Price history
Price history
| Date | Event | Price |
|---|---|---|
| 12/4/2025 | Pending sale | $426,990-0.7%$168/sqft |
Source: | ||
| 9/12/2025 | Price change | $429,990-2.3%$169/sqft |
Source: | ||
| 8/27/2025 | Price change | $439,990-0.2%$173/sqft |
Source: | ||
| 8/7/2025 | Listed for sale | $440,990$173/sqft |
Source: | ||
| 8/7/2025 | Listing removed | $440,990$173/sqft |
Source: | ||
Public tax history
Public tax history
Tax history is unavailable.BuyAbility℠ payment
Est. payment
$2,454/mo
Principal & interest
$2069
Property taxes
$174
Other costs
$211
Climate risks
Neighborhood: 28327
Nearby schools
GreatSchools rating
- 8/10Sandhills Farm Life Elementary SchoolGrades: K-5Distance: 0.5 mi
- 9/10New Century Middle SchoolGrades: 6-8Distance: 4 mi
- 7/10Union Pines High SchoolGrades: 9-12Distance: 4.1 mi
Schools provided by the listing agent
- Elementary: Sandhills Farm Life elementary
- Middle: New Century Middle
- High: Union Pines High
Source: Hive MLS. This data may not be complete. We recommend contacting the local school district to confirm school assignments for this home.
- Loading
