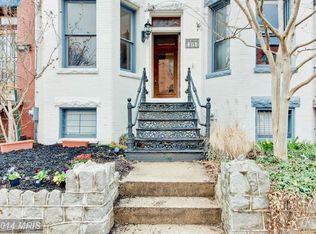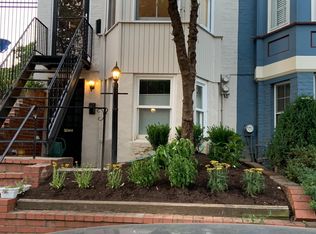Sold for $1,325,000
$1,325,000
311 E St SE, Washington, DC 20003
3beds
2baths
1,488sqft
SingleFamily
Built in 1908
1,488 Acres Lot
$1,302,100 Zestimate®
$890/sqft
$5,202 Estimated rent
Home value
$1,302,100
$1.21M - $1.41M
$5,202/mo
Zestimate® history
Loading...
Owner options
Explore your selling options
What's special
Pick Your ParK!
Facts & features
Interior
Bedrooms & bathrooms
- Bedrooms: 3
- Bathrooms: 2
Heating
- Other, Other
Features
- Flooring: Hardwood
Interior area
- Total interior livable area: 1,488 sqft
Property
Features
- Exterior features: Brick
Lot
- Size: 1,488 Acres
Details
- Parcel number: 07940047
Construction
Type & style
- Home type: SingleFamily
Materials
- Roof: Metal
Condition
- Year built: 1908
Community & neighborhood
Location
- Region: Washington
Price history
| Date | Event | Price |
|---|---|---|
| 9/10/2024 | Sold | $1,325,000+48%$890/sqft |
Source: Public Record Report a problem | ||
| 12/17/2009 | Sold | $895,000-0.4%$601/sqft |
Source: Public Record Report a problem | ||
| 10/1/2009 | Listed for sale | $899,000+562.5%$604/sqft |
Source: Visual Tour #DC7160791 Report a problem | ||
| 6/27/1997 | Sold | $135,700$91/sqft |
Source: Public Record Report a problem | ||
Public tax history
| Year | Property taxes | Tax assessment |
|---|---|---|
| 2025 | $10,255 +0.5% | $1,296,340 +0.7% |
| 2024 | $10,202 +3.2% | $1,287,280 +3.2% |
| 2023 | $9,886 +5% | $1,247,060 +5.1% |
Find assessor info on the county website
Neighborhood: Capitol Hill
Nearby schools
GreatSchools rating
- 9/10Brent Elementary SchoolGrades: PK-5Distance: 0.1 mi
- 4/10Jefferson Middle School AcademyGrades: 6-8Distance: 1.2 mi
- 2/10Eastern High SchoolGrades: 9-12Distance: 1.3 mi
Get pre-qualified for a loan
At Zillow Home Loans, we can pre-qualify you in as little as 5 minutes with no impact to your credit score.An equal housing lender. NMLS #10287.
Sell for more on Zillow
Get a Zillow Showcase℠ listing at no additional cost and you could sell for .
$1,302,100
2% more+$26,042
With Zillow Showcase(estimated)$1,328,142

