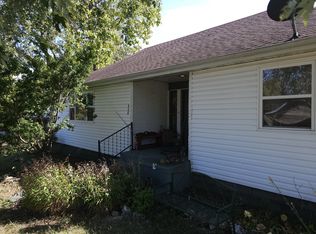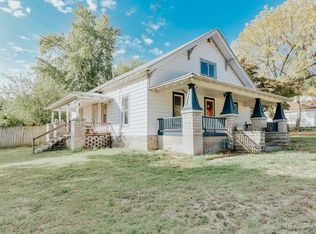Closed
Price Unknown
311 E Monroe Street, Walnut Grove, MO 65770
3beds
1,560sqft
Single Family Residence
Built in 1878
0.47 Acres Lot
$179,200 Zestimate®
$--/sqft
$1,346 Estimated rent
Home value
$179,200
$161,000 - $199,000
$1,346/mo
Zestimate® history
Loading...
Owner options
Explore your selling options
What's special
Discover this beautifully updated 3-bedroom, 2-bath home in the heart of Walnut Grove. Blending modern amenities with timeless charm, this home is a true gem.The master bathroom has been completely remodeled down to the studs(Fall 23), boasting new floors, a sleek tile shower, and all-new fixtures, creating a luxurious and relaxing space. The entire home has been thoughtfully updated while preserving its classic character, offering a unique and inviting atmosphere.Situated on a large city lot, the property features a brand-new shop with a concrete floor, perfect for hobbies, storage, or a workspace. The home also boasts a newer roof installed in 2022 and new gutters added in 2023, ensuring durability and peace of mind.Experience the perfect blend of historic charm and modern convenience in this exceptional Walnut Grove home. Don't miss your chance to own this beautifully maintained and thoughtfully updated property.
Zillow last checked: 8 hours ago
Listing updated: August 28, 2024 at 06:50pm
Listed by:
Robert M Partin 417-343-2191,
Partin Real Estate,
Evan Roberts 417-298-1958,
Partin Real Estate
Bought with:
Patriot Real Estate Team, 2020010936
Sturdy Real Estate
Source: SOMOMLS,MLS#: 60268758
Facts & features
Interior
Bedrooms & bathrooms
- Bedrooms: 3
- Bathrooms: 2
- Full bathrooms: 2
Heating
- Central, Heat Pump, Electric
Cooling
- Ceiling Fan(s), Central Air, Heat Pump
Appliances
- Included: Free-Standing Electric Oven, Microwave, Refrigerator
- Laundry: Main Level
Features
- Flooring: Carpet, Laminate, Tile
- Windows: Double Pane Windows, Mixed
- Has basement: No
- Attic: Access Only:No Stairs
- Has fireplace: No
Interior area
- Total structure area: 1,560
- Total interior livable area: 1,560 sqft
- Finished area above ground: 1,560
- Finished area below ground: 0
Property
Parking
- Total spaces: 2
- Parking features: Additional Parking, Driveway, On Street, Oversized
- Garage spaces: 2
- Has uncovered spaces: Yes
Features
- Levels: One
- Stories: 1
- Patio & porch: Front Porch, Patio
- Fencing: Privacy,Wood
Lot
- Size: 0.47 Acres
- Dimensions: 112 x 183
Details
- Additional structures: Outbuilding
- Parcel number: 880523205007
Construction
Type & style
- Home type: SingleFamily
- Architectural style: Country
- Property subtype: Single Family Residence
Materials
- Vinyl Siding
- Foundation: Crawl Space
- Roof: Fiberglass
Condition
- Year built: 1878
Utilities & green energy
- Sewer: Public Sewer
- Water: Public
Community & neighborhood
Location
- Region: Walnut Grove
- Subdivision: N/A
Other
Other facts
- Listing terms: Cash,Conventional,FHA,USDA/RD,VA Loan
- Road surface type: Gravel, Asphalt
Price history
| Date | Event | Price |
|---|---|---|
| 7/22/2024 | Sold | -- |
Source: | ||
| 5/21/2024 | Pending sale | $169,900$109/sqft |
Source: | ||
| 5/19/2024 | Listed for sale | $169,900+143.1%$109/sqft |
Source: | ||
| 3/20/2015 | Sold | -- |
Source: Agent Provided | ||
| 11/15/2014 | Price change | $69,900-0.9%$45/sqft |
Source: Greater Springfield LLC #60012847 | ||
Public tax history
| Year | Property taxes | Tax assessment |
|---|---|---|
| 2024 | $718 +1.8% | $11,290 |
| 2023 | $706 +1.4% | $11,290 +1.4% |
| 2022 | $696 +0.1% | $11,130 |
Find assessor info on the county website
Neighborhood: 65770
Nearby schools
GreatSchools rating
- 5/10Walnut Grove Elementary SchoolGrades: PK-5Distance: 0.2 mi
- 5/10Walnut Grove High SchoolGrades: 6-12Distance: 0.2 mi
Schools provided by the listing agent
- Elementary: Walnut Grove
- Middle: Walnut Grove
- High: Walnut Grove
Source: SOMOMLS. This data may not be complete. We recommend contacting the local school district to confirm school assignments for this home.

