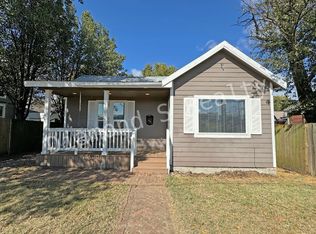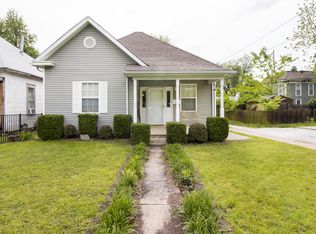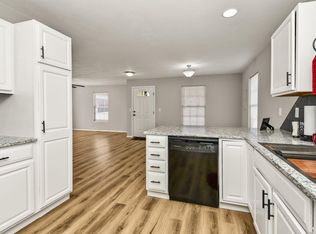COMPLETE REMODEL! Down to studs! Extremely rare to have a close-in home in this area that has 3 BR 2 BA with 1488 square feet and a huge garage and privacy fenced yard and no front neighbors that is completely redone with all city inspections but also retains amazing character and curb appeal. Granite countertops, stainless appliances, energy efficient heat and air, cozy natural gas fireplace. New new new. And just the right size so you don't have to spend too much of your paycheck on utilities, taxes, maintenance, or yard work! A complete remodel but better than new, because it has loads more character than a cookie cutter tract development. And don't underestimate the tremendous advantage of being way closer in. Great Hillcrest school district and great proximity!!! C-Street across the footbridge, bus lines adjacent, Drury a mile away! Close to all the downtown action! Great for Airbnb, lease for college, or a great family home! This gorgeous, complete home remodel is located just across the historic footbridge from the popular C-Street area with its unique restaurants, bars, and shops. It is a part of the Moon City Creative District and is zoned for residents who are allowed to have a business or studio in their homes as desired; artists, musicians, and other professionals are welcome to hang out a shingle here!! The home has been totally renovated by the meticulous Justin Cobiski of Complete Home Remodeling. It has high Victorian ceilings and a large open dual aspect living area with plenty of natural light and a trendy stylish ceiling fan. A great place to entertain just off the beautiful front porch with no front residential neighbors. The beautiful squeaky clean new kitchen is furnished with all new stainless steel appliances and new granite countertops! A large new stainless steel sink is equipped with a new stylish pull out sprayer faucet. Two new baths here, when many in this area only have one! The downstairs bath is huge and has
This property is off market, which means it's not currently listed for sale or rent on Zillow. This may be different from what's available on other websites or public sources.


