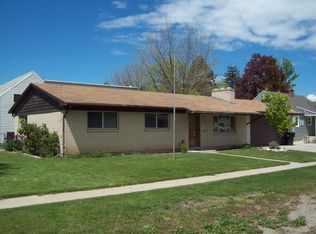Sold
Price Unknown
311 E 100th St S, Springville, UT 84663
3beds
2,187sqft
SingleFamily
Built in 1913
9,147 Square Feet Lot
$456,500 Zestimate®
$--/sqft
$1,800 Estimated rent
Home value
$456,500
Estimated sales range
Not available
$1,800/mo
Zestimate® history
Loading...
Owner options
Explore your selling options
What's special
311 E 100th St S, Springville, UT 84663 is a single family home that contains 2,187 sq ft and was built in 1913. It contains 3 bedrooms and 2 bathrooms.
The Zestimate for this house is $456,500. The Rent Zestimate for this home is $1,800/mo.
Facts & features
Interior
Bedrooms & bathrooms
- Bedrooms: 3
- Bathrooms: 2
- 3/4 bathrooms: 2
Heating
- Forced air, Gas
Cooling
- Central
Appliances
- Included: Dishwasher, Dryer, Freezer, Garbage disposal, Microwave, Range / Oven, Refrigerator, Trash compactor, Washer
Features
- Flooring: Tile, Carpet, Laminate
- Basement: Unfinished
Interior area
- Total interior livable area: 2,187 sqft
Property
Parking
- Parking features: Carport, Garage
Features
- Exterior features: Stone, Brick
Lot
- Size: 9,147 sqft
Details
- Parcel number: 060320004
Construction
Type & style
- Home type: SingleFamily
Materials
- masonry
- Roof: Shake / Shingle
Condition
- Year built: 1913
Community & neighborhood
Location
- Region: Springville
Price history
| Date | Event | Price |
|---|---|---|
| 6/25/2025 | Sold | -- |
Source: Agent Provided Report a problem | ||
| 5/28/2025 | Listed for sale | $460,000$210/sqft |
Source: | ||
| 5/24/2025 | Pending sale | $460,000$210/sqft |
Source: | ||
| 5/14/2025 | Price change | $460,000-5.2%$210/sqft |
Source: | ||
| 5/8/2025 | Price change | $485,000-1%$222/sqft |
Source: | ||
Public tax history
| Year | Property taxes | Tax assessment |
|---|---|---|
| 2024 | $2,045 +0.3% | $380,900 +0.2% |
| 2023 | $2,038 -1% | $380,000 +0.8% |
| 2022 | $2,059 +70.1% | $377,000 +136.4% |
Find assessor info on the county website
Neighborhood: 84663
Nearby schools
GreatSchools rating
- 6/10Cherry Creek SchoolGrades: PK-6Distance: 0.4 mi
- 6/10Springville Jr High SchoolGrades: 7-9Distance: 0.4 mi
- 7/10Springville High SchoolGrades: 8-12Distance: 1.1 mi
Get a cash offer in 3 minutes
Find out how much your home could sell for in as little as 3 minutes with a no-obligation cash offer.
Estimated market value$456,500
Get a cash offer in 3 minutes
Find out how much your home could sell for in as little as 3 minutes with a no-obligation cash offer.
Estimated market value
$456,500
