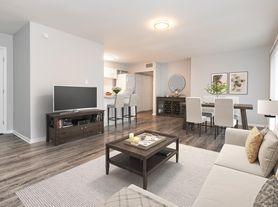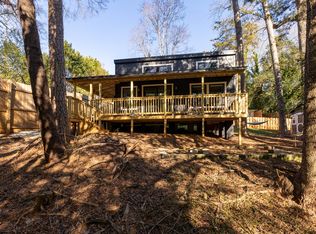Subdivision: Hyde Park
Bedrooms: 3
Bathrooms: 2.5
Parking: 2 Parking Spaces
Pets: Yes With Approval
Heat Type: Central Air, Heat Pump, Water Heater
Schools: Highland Renaissance Elem., Martin Luther King Jr. Middle,
Garinger High School
This recently remodeled 2 story end unit townhome features 3 bedrooms, 2.5 bathrooms and over 1300 square feet. The main level has a large living room, half bath, dining area with pantry and updated kitchen with stainless appliances and laundry closet. Primary bedroom has private full bath and walk in closet. 2 secondary bedrooms and another full bath also upstairs. LVP flooring, modern fixtures and no carpet! Semi-private rear patio and exterior storage closet. Community parking lot for just these 4 units and spacious community back yard. This home backs up to Derita Park with playground and basketball court. Located near trendy NoDa area just off N. Tryon near Sugar Creek. Quick access to I-85 and minutes to Uptown or University Area. Rent this home with $1600 deposit and first month's rent.
All Shearer Realty residents are enrolled in the Resident Benefits Package (RBP) for $60/month which includes liability insurance, credit building to help boost the resident's credit score with timely rent payments, up to $1M Identity Theft Protection, HVAC air filter delivery (for applicable properties), move-in concierge service making utility connection and home service setup a breeze during your move-in, our best-in-class resident rewards program, on-demand pest control, and much more! More details upon application.
Townhouse for rent
$1,600/mo
311 Drury Dr, Charlotte, NC 28206
3beds
1,309sqft
Price may not include required fees and charges.
Townhouse
Available now
What's special
Modern fixturesEnd unit townhomeSemi-private rear patioPlayground and basketball courtCommunity parking lotLvp flooringLaundry closet
- 190 days |
- -- |
- -- |
Zillow last checked: 11 hours ago
Listing updated: November 05, 2025 at 02:38pm
Travel times
Looking to buy when your lease ends?
Consider a first-time homebuyer savings account designed to grow your down payment with up to a 6% match & a competitive APY.
Facts & features
Interior
Bedrooms & bathrooms
- Bedrooms: 3
- Bathrooms: 3
- Full bathrooms: 2
- 1/2 bathrooms: 1
Appliances
- Included: Microwave, Refrigerator, Stove
Features
- Walk In Closet
Interior area
- Total interior livable area: 1,309 sqft
Property
Parking
- Details: Contact manager
Features
- Exterior features: Walk In Closet
Details
- Parcel number: 08511133
Construction
Type & style
- Home type: Townhouse
- Property subtype: Townhouse
Community & HOA
Location
- Region: Charlotte
Financial & listing details
- Lease term: Contact For Details
Price history
| Date | Event | Price |
|---|---|---|
| 9/29/2025 | Price change | $1,600-3%$1/sqft |
Source: Zillow Rentals | ||
| 9/4/2025 | Price change | $1,650-2.9%$1/sqft |
Source: Zillow Rentals | ||
| 8/5/2025 | Price change | $1,700-5.6%$1/sqft |
Source: Zillow Rentals | ||
| 7/19/2025 | Price change | $1,800-7.7%$1/sqft |
Source: Zillow Rentals | ||
| 6/30/2025 | Price change | $1,950-2.5%$1/sqft |
Source: Zillow Rentals | ||

