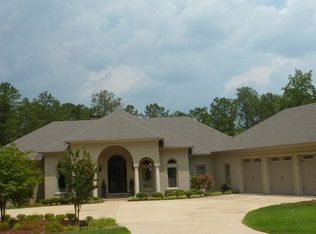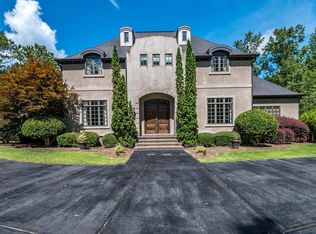Only 14 years old, this custom home is ideal floorplan. The spacious kitchen open to a very large family room is the heart of the home, designed for gatherings. Dining room, library, master BR. half bath & sunroom complete the main floor which opens to a large covered porch & deck overlooking wooded, private back yard. Upstairs are 3 very generous en suite BRs. Newly completed terrace level w/ rec room, work out room, BR, bath,& office. Call to see the many outstanding architectural features!
This property is off market, which means it's not currently listed for sale or rent on Zillow. This may be different from what's available on other websites or public sources.


