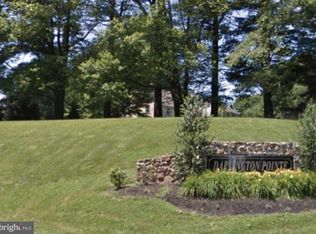Surround yourself in elegance,beauty,& warmth.Feel at home in this pristine maintained prop set in a lushly landscaped 2.82 acres w/ an irrigation sys. Offering privacy & serenity, you are minutes from C.C.,Septa, & shopping . A 2 story grand CH sets the entrance to a welcoming LR & DR that are spacious & fitted with light brightness & hardwood floors. Prepare gourmet meals in this incredible E/I chef’s kitchen. This area boasts of Cherry Cab & granite counters & top line appliances. Relax,entertain yourself in 2 story FR with heatilator FP & flooding light from oversized windows. Envelope yourself in either of 2 MBRs & enjoy huge fitted w/I closets, a bath that is replete w/ soak tub,2 sinks & large shower. One of the MBR has tray ceiling & boasts of a sitting area. Company or family can enjoy other 2 BRs for their spacious & light qualities & huge closets. 2 Additional baths are neutral PUBLIC WATER AND SEWER are available for hookup.Walkout Basmt for multi use. A Seller is PA Licensed Real Estate agent. Visit www.PhilaRealEstate.com for more information.
This property is off market, which means it's not currently listed for sale or rent on Zillow. This may be different from what's available on other websites or public sources.
