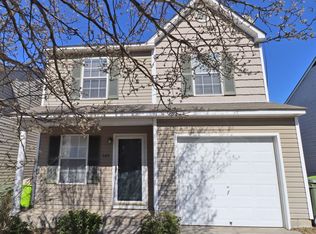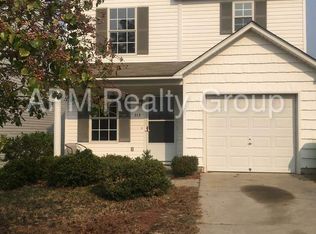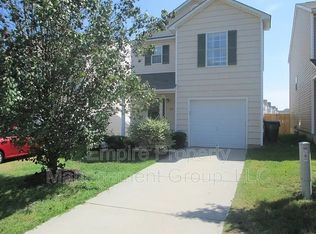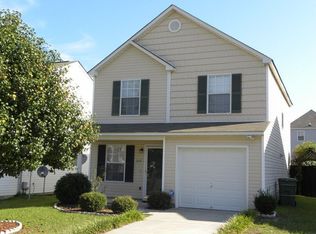Northeast of Columbia between Elgin and Pontiac, this home offers 3 BRs, 2.5 baths and 1440 s.f. and a 1-CARgarage. Gatewood subdivision. Laminate wood flooring is throughout the main living area. There is a spacious kitchen with dining area that steps out to a rear DECK and flat backyard. Upstairs are 3 bedrooms. The master BR has a walk-in closet and a master bath with dual vanities and walk-in shower and separate soaking tub. Close to shopping and dining, the Village of Sandhills, I-20, I-77 & Fort Jackson. (Occupied until 7/31 - PICS WILL BE ADDED ONCE VACATED - AVAILABLE 8/15.)
This property is off market, which means it's not currently listed for sale or rent on Zillow. This may be different from what's available on other websites or public sources.



