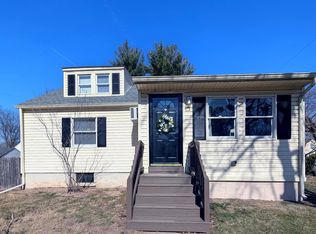Sold for $324,900
$324,900
311 Cowpath Rd, Hatfield, PA 19440
3beds
1,202sqft
Single Family Residence
Built in 1950
10,566 Square Feet Lot
$342,500 Zestimate®
$270/sqft
$2,105 Estimated rent
Home value
$342,500
$315,000 - $370,000
$2,105/mo
Zestimate® history
Loading...
Owner options
Explore your selling options
What's special
Step into this adorable rancher, perfectly situated on a corner lot, a "diamond in the rough" The seller has invested time and effort into making this house a true home, and now it's ready for you to enjoy. Three bedrooms one bathroom that has new fixtures, flooring, and tub tile create a fresh and inviting space. The entire home has been freshly painted, giving it a bright and welcoming feel. Remodeled Eat-In Kitchen: Featuring new cabinetry, stainless steel appliances, and modern flooring, this kitchen is both stylish and functional. Gleaming hardwood floors add warmth and elegance throughout the home. The full basement with walk-out access provides numerous possibilities to create and customize the space. The electrical panel has been upgraded to a robust 200 amp service. The large backyard offers ample space for outdoor activities and relaxation. Convenient Parking, enjoy the convenience of driveway parking, a 1-car garage, and a side carport, plus additional parking on the quiet cross street. This home is conveniently located near amenities and major routes, making everyday errands and commuting a breeze. PSSST! Don't wait—call now to schedule a showing and see this lovely home for yourself.
Zillow last checked: 8 hours ago
Listing updated: September 23, 2024 at 05:13pm
Listed by:
Tamie Nguyen 267-403-7403,
RE/MAX Reliance
Bought with:
Dawn Gilley, RS250410
RE/MAX Centre Realtors
Source: Bright MLS,MLS#: PAMC2113334
Facts & features
Interior
Bedrooms & bathrooms
- Bedrooms: 3
- Bathrooms: 1
- Full bathrooms: 1
- Main level bathrooms: 1
- Main level bedrooms: 3
Basement
- Area: 0
Heating
- Hot Water, Oil
Cooling
- None
Appliances
- Included: Water Heater
- Laundry: In Basement
Features
- Eat-in Kitchen, Family Room Off Kitchen
- Flooring: Wood, Vinyl
- Basement: Full
- Has fireplace: No
Interior area
- Total structure area: 1,202
- Total interior livable area: 1,202 sqft
- Finished area above ground: 1,202
- Finished area below ground: 0
Property
Parking
- Total spaces: 2
- Parking features: Garage Faces Front, Driveway, Attached, Attached Carport
- Attached garage spaces: 1
- Carport spaces: 1
- Covered spaces: 2
- Has uncovered spaces: Yes
Accessibility
- Accessibility features: None
Features
- Levels: One
- Stories: 1
- Patio & porch: Porch
- Pool features: None
Lot
- Size: 10,566 sqft
- Dimensions: 100.00 x 0.00
- Features: Corner Lot, Level, Rear Yard, SideYard(s)
Details
- Additional structures: Above Grade, Below Grade
- Parcel number: 350002416006
- Zoning: RA1
- Special conditions: Standard
Construction
Type & style
- Home type: SingleFamily
- Architectural style: Ranch/Rambler
- Property subtype: Single Family Residence
Materials
- Vinyl Siding
- Foundation: Concrete Perimeter
- Roof: Pitched,Shingle
Condition
- New construction: No
- Year built: 1950
Utilities & green energy
- Electric: 200+ Amp Service
- Sewer: Public Sewer
- Water: Public
Community & neighborhood
Location
- Region: Hatfield
- Subdivision: None Available
- Municipality: HATFIELD TWP
Other
Other facts
- Listing agreement: Exclusive Right To Sell
- Listing terms: Conventional,Cash,FHA
- Ownership: Fee Simple
Price history
| Date | Event | Price |
|---|---|---|
| 9/10/2024 | Sold | $324,900$270/sqft |
Source: | ||
| 8/26/2024 | Contingent | $324,900$270/sqft |
Source: | ||
| 8/16/2024 | Listed for sale | $324,900+27.4%$270/sqft |
Source: | ||
| 11/11/2023 | Listing removed | -- |
Source: | ||
| 11/10/2021 | Sold | $255,000-7.3%$212/sqft |
Source: | ||
Public tax history
| Year | Property taxes | Tax assessment |
|---|---|---|
| 2025 | $4,594 +4.8% | $111,050 |
| 2024 | $4,385 | $111,050 |
| 2023 | $4,385 +6.5% | $111,050 |
Find assessor info on the county website
Neighborhood: 19440
Nearby schools
GreatSchools rating
- 4/10Kulp El SchoolGrades: K-6Distance: 0.5 mi
- 4/10Penndale Middle SchoolGrades: 7-9Distance: 1.9 mi
- 9/10North Penn Senior High SchoolGrades: 10-12Distance: 3 mi
Schools provided by the listing agent
- High: North Penn Senior
- District: North Penn
Source: Bright MLS. This data may not be complete. We recommend contacting the local school district to confirm school assignments for this home.
Get a cash offer in 3 minutes
Find out how much your home could sell for in as little as 3 minutes with a no-obligation cash offer.
Estimated market value$342,500
Get a cash offer in 3 minutes
Find out how much your home could sell for in as little as 3 minutes with a no-obligation cash offer.
Estimated market value
$342,500
