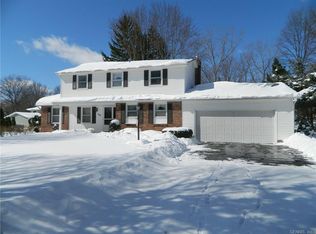Closed
$300,000
311 Countryshire, Rochester, NY 14626
3beds
1,588sqft
Single Family Residence
Built in 1965
0.41 Acres Lot
$310,200 Zestimate®
$189/sqft
$2,566 Estimated rent
Home value
$310,200
$292,000 - $329,000
$2,566/mo
Zestimate® history
Loading...
Owner options
Explore your selling options
What's special
This is the kind of home that just feels good the moment you walk in. Tucked away in a quiet Greece neighborhood, this bright and welcoming ranch is filled with charm and warmth. Thoughtfully laid out with 3 bedrooms, 2.5 bathrooms, an expansive partially finished basement, and first floor laundry, it offers the ease of one level living without sacrificing space or comfort. Step inside and you'll immediately notice the abundance of windows allowing sunlight to pour in throughout the day, filling every room with a soft, natural glow. The living room is the heart of the home, cozy and inviting with a beautiful wood burning fireplace that’s perfect for curling up on a night in. From the dining room, sliding glass doors lead out to a deck and private backyard. Beyond the fenced area you have impressively spacious side yards and could easily expand the fence! This home has been well loved and well cared for. It’s clean, move in ready, and waiting for the next lucky owner. Whether you're looking for your first home or your forever one, this space offers something special. Offers to be reviewed Monday 5/19 at noon.
Zillow last checked: 8 hours ago
Listing updated: June 30, 2025 at 05:35pm
Listed by:
Jessica D. Taccetta 585-748-0409,
Keller Williams Realty Greater Rochester
Bought with:
Adam Klock, 10301222645
Howard Hanna
Source: NYSAMLSs,MLS#: R1606610 Originating MLS: Rochester
Originating MLS: Rochester
Facts & features
Interior
Bedrooms & bathrooms
- Bedrooms: 3
- Bathrooms: 3
- Full bathrooms: 2
- 1/2 bathrooms: 1
- Main level bathrooms: 3
- Main level bedrooms: 3
Heating
- Gas, Forced Air
Cooling
- Central Air
Appliances
- Included: Dryer, Dishwasher, Disposal, Gas Oven, Gas Range, Gas Water Heater, Microwave, Refrigerator, Washer
- Laundry: Main Level
Features
- Cedar Closet(s), Ceiling Fan(s), Separate/Formal Dining Room, Separate/Formal Living Room, Hot Tub/Spa, Sliding Glass Door(s), Bedroom on Main Level, Bath in Primary Bedroom, Main Level Primary
- Flooring: Hardwood, Tile, Varies, Vinyl
- Doors: Sliding Doors
- Basement: Full,Partially Finished
- Number of fireplaces: 1
Interior area
- Total structure area: 1,588
- Total interior livable area: 1,588 sqft
Property
Parking
- Total spaces: 2.5
- Parking features: Attached, Garage
- Attached garage spaces: 2.5
Accessibility
- Accessibility features: Accessible Approach with Ramp
Features
- Levels: One
- Stories: 1
- Patio & porch: Deck, Patio
- Exterior features: Blacktop Driveway, Deck, Fence, Patio
- Has spa: Yes
- Spa features: Hot Tub
- Fencing: Partial
Lot
- Size: 0.41 Acres
- Dimensions: 94 x 187
- Features: Corner Lot, Rectangular, Rectangular Lot, Residential Lot
Details
- Parcel number: 2628000880700001006000
- Special conditions: Standard
Construction
Type & style
- Home type: SingleFamily
- Architectural style: Ranch
- Property subtype: Single Family Residence
Materials
- Brick
- Foundation: Block
- Roof: Asphalt
Condition
- Resale
- Year built: 1965
Utilities & green energy
- Electric: Circuit Breakers
- Sewer: Connected
- Water: Connected, Public
- Utilities for property: Electricity Connected, Sewer Connected, Water Connected
Community & neighborhood
Location
- Region: Rochester
- Subdivision: Berkshire Mdws Add
Other
Other facts
- Listing terms: Cash,Conventional,FHA,VA Loan
Price history
| Date | Event | Price |
|---|---|---|
| 6/30/2025 | Sold | $300,000+33.4%$189/sqft |
Source: | ||
| 5/21/2025 | Pending sale | $224,900$142/sqft |
Source: | ||
| 5/14/2025 | Listed for sale | $224,900+71.7%$142/sqft |
Source: | ||
| 2/16/2017 | Sold | $131,000$82/sqft |
Source: Agent Provided Report a problem | ||
| 6/26/2015 | Sold | $131,000$82/sqft |
Source: | ||
Public tax history
Tax history is unavailable.
Neighborhood: 14626
Nearby schools
GreatSchools rating
- 6/10Craig Hill Elementary SchoolGrades: 3-5Distance: 0.6 mi
- 4/10Olympia High SchoolGrades: 6-12Distance: 3.1 mi
- NAAutumn Lane Elementary SchoolGrades: PK-2Distance: 1.8 mi
Schools provided by the listing agent
- District: Greece
Source: NYSAMLSs. This data may not be complete. We recommend contacting the local school district to confirm school assignments for this home.
