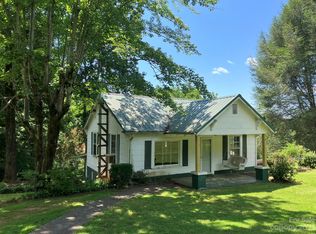Closed
Zestimate®
$200,000
311 Coopers Gap Rd, Rutherfordton, NC 28139
3beds
1,790sqft
Manufactured Home
Built in 1988
1.46 Acres Lot
$200,000 Zestimate®
$112/sqft
$2,475 Estimated rent
Home value
$200,000
$190,000 - $210,000
$2,475/mo
Zestimate® history
Loading...
Owner options
Explore your selling options
What's special
Own your own homestead just 5 minutes from historic Rutherfordton, antique shops, parks, and new gourmet restaurants. Updated, charming 3bed/2bath country home has a spacious yard on nearly 1 1/2 unrestricted acres. Relax in the peaceful, country setting with large mature trees and backyard deck offering pastoral views of neighboring horses. Picture yourself in the spacious comfort of the cathedral open floor plan sitting by the cozy stone fireplace. Enjoy the elegance of the two sets of custom double French doors opening from the kitchen toward two dining areas. The master suite features a large bath w/ double sinks, garden tub, separate shower and oversized walk in closet. Updates include vinyl plank flooring, ceramic tile, hybrid heat pump, metal roof and 12X16 Storage Building. Home has permanent foundation. Concrete circular drive. Just off main rd. to Lake Lure and only 25 minutes to Tryon International Equestrian Center .
Zillow last checked: 8 hours ago
Listing updated: January 09, 2026 at 07:07am
Listing Provided by:
Donna Hughes totallivingrealty@gmail.com,
Total Living Realty, LLC
Bought with:
Donna Hughes
Total Living Realty, LLC
Source: Canopy MLS as distributed by MLS GRID,MLS#: 4213736
Facts & features
Interior
Bedrooms & bathrooms
- Bedrooms: 3
- Bathrooms: 2
- Full bathrooms: 2
- Main level bedrooms: 3
Primary bedroom
- Level: Main
Heating
- Heat Pump, Propane, Other
Cooling
- Central Air
Appliances
- Included: Dishwasher, Electric Range, Propane Water Heater, Refrigerator
- Laundry: Utility Room
Features
- Soaking Tub, Open Floorplan, Walk-In Closet(s)
- Flooring: Tile, Vinyl
- Doors: French Doors, Sliding Doors
- Has basement: No
- Fireplace features: Den, Gas Log, Propane
Interior area
- Total structure area: 1,790
- Total interior livable area: 1,790 sqft
- Finished area above ground: 1,790
- Finished area below ground: 0
Property
Parking
- Parking features: Circular Driveway, Parking Space(s)
- Has uncovered spaces: Yes
Features
- Levels: One
- Stories: 1
- Patio & porch: Deck, Front Porch
- Exterior features: Storage
- Waterfront features: None
Lot
- Size: 1.46 Acres
- Features: Cleared
Details
- Additional structures: Outbuilding
- Additional parcels included: 1601-81-5318
- Parcel number: 1601814321
- Zoning: none
- Special conditions: Standard
Construction
Type & style
- Home type: MobileManufactured
- Property subtype: Manufactured Home
Materials
- Vinyl
- Foundation: Crawl Space
- Roof: Metal
Condition
- New construction: No
- Year built: 1988
Utilities & green energy
- Sewer: Septic Installed
- Water: Well
- Utilities for property: Electricity Connected, Propane
Community & neighborhood
Location
- Region: Rutherfordton
- Subdivision: none
Other
Other facts
- Listing terms: Cash,Conventional
- Road surface type: Concrete, Paved
Price history
| Date | Event | Price |
|---|---|---|
| 1/9/2026 | Sold | $200,000+2.6%$112/sqft |
Source: | ||
| 12/3/2025 | Pending sale | $195,000$109/sqft |
Source: | ||
| 11/19/2025 | Listed for sale | $195,000$109/sqft |
Source: | ||
| 8/27/2025 | Pending sale | $195,000$109/sqft |
Source: | ||
| 7/10/2025 | Price change | $195,000-8%$109/sqft |
Source: | ||
Public tax history
| Year | Property taxes | Tax assessment |
|---|---|---|
| 2024 | $845 +1.4% | $123,500 |
| 2023 | $833 +105.6% | $123,500 +239.3% |
| 2022 | $405 +3.1% | $36,400 |
Find assessor info on the county website
Neighborhood: 28139
Nearby schools
GreatSchools rating
- 4/10Rutherfordton Elementary SchoolGrades: PK-5Distance: 4.2 mi
- 4/10R-S Middle SchoolGrades: 6-8Distance: 1.2 mi
- 4/10R-S Central High SchoolGrades: 9-12Distance: 1.6 mi
Schools provided by the listing agent
- Elementary: Rutherfordton
- Middle: RS
- High: R-S Central
Source: Canopy MLS as distributed by MLS GRID. This data may not be complete. We recommend contacting the local school district to confirm school assignments for this home.
