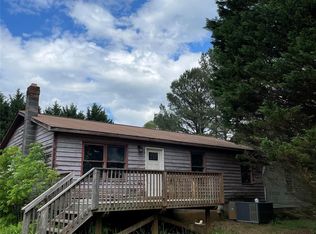Closed
$425,000
311 Cooks Lake Rd, Gastonia, NC 28056
4beds
2,934sqft
Modular
Built in 2001
1 Acres Lot
$432,400 Zestimate®
$145/sqft
$2,718 Estimated rent
Home value
$432,400
$389,000 - $484,000
$2,718/mo
Zestimate® history
Loading...
Owner options
Explore your selling options
What's special
Imagine living close to schools and shopping in a country-like setting! This beautiful move-in-ready home on one acre has so much to offer, with a living room, family/flex room, gourmet kitchen and spacious pantry on the main floor. Upstairs, the huge primary suite includes a custom closet the size of a regular bedroom and a spa-like bathroom. To add to your pampering, the primary bathroom has a Roman tub filler. The home has been well-maintained with new windows and a new roof in 2024, side and back decks in 2023, and attic insulation replacement in 2020. Outside, you will enjoy entertaining on the large deck with a firepit in the yard. Deer, beavers, and goslings are just some of the wildlife that frequent the property. The shed that will remain with the home is the larger one, and it is wired with shelving and a workbench. Just look at that adorable chicken coop! Washer, dryer and refrigerator convey. Don't miss this spectacular home!
Zillow last checked: 8 hours ago
Listing updated: May 09, 2025 at 08:11am
Listing Provided by:
Nancy Accipiter nancyknowsrealestate1@gmail.com,
Premier South
Bought with:
Joy Groya
Coldwell Banker Realty
Source: Canopy MLS as distributed by MLS GRID,MLS#: 4243768
Facts & features
Interior
Bedrooms & bathrooms
- Bedrooms: 4
- Bathrooms: 3
- Full bathrooms: 2
- 1/2 bathrooms: 1
Primary bedroom
- Level: Upper
Bedroom s
- Level: Upper
Bedroom s
- Level: Upper
Bedroom s
- Level: Upper
Bathroom half
- Level: Main
Bathroom full
- Level: Upper
Bathroom full
- Level: Upper
Breakfast
- Level: Main
Dining room
- Level: Main
Family room
- Level: Main
Kitchen
- Level: Main
Laundry
- Level: Main
Living room
- Level: Main
Heating
- Heat Pump
Cooling
- Central Air
Appliances
- Included: Dishwasher, Electric Range, Electric Water Heater, Microwave, Refrigerator, Washer/Dryer
- Laundry: Mud Room
Features
- Flooring: Carpet, Linoleum, Vinyl
- Has basement: No
Interior area
- Total structure area: 2,934
- Total interior livable area: 2,934 sqft
- Finished area above ground: 2,934
- Finished area below ground: 0
Property
Parking
- Parking features: Driveway
- Has uncovered spaces: Yes
Features
- Levels: Two
- Stories: 2
- Patio & porch: Deck, Front Porch
Lot
- Size: 1 Acres
Details
- Additional structures: Shed(s)
- Parcel number: 191258
- Zoning: R2
- Special conditions: Standard
Construction
Type & style
- Home type: SingleFamily
- Architectural style: Colonial
- Property subtype: Modular
Materials
- Vinyl
- Foundation: Crawl Space
- Roof: Shingle
Condition
- New construction: No
- Year built: 2001
Utilities & green energy
- Sewer: Septic Installed
- Water: Shared Well
Community & neighborhood
Location
- Region: Gastonia
- Subdivision: None
Other
Other facts
- Listing terms: Cash,Conventional,FHA,USDA Loan,VA Loan
- Road surface type: Concrete, Paved
Price history
| Date | Event | Price |
|---|---|---|
| 5/9/2025 | Sold | $425,000$145/sqft |
Source: | ||
| 4/10/2025 | Listed for sale | $425,000+68.7%$145/sqft |
Source: | ||
| 11/5/2019 | Sold | $252,000-6.6%$86/sqft |
Source: | ||
| 9/30/2019 | Price change | $269,900-1.9%$92/sqft |
Source: Carolina Realty #3525396 Report a problem | ||
| 8/9/2019 | Price change | $275,000-3.5%$94/sqft |
Source: Carolina Realty #3525396 Report a problem | ||
Public tax history
| Year | Property taxes | Tax assessment |
|---|---|---|
| 2025 | $2,731 | $382,460 |
| 2024 | $2,731 +5.8% | $382,460 |
| 2023 | $2,582 +33.6% | $382,460 +82% |
Find assessor info on the county website
Neighborhood: 28056
Nearby schools
GreatSchools rating
- 4/10W A Bess Elementary SchoolGrades: PK-5Distance: 0.6 mi
- 10/10Cramerton Middle SchoolGrades: 6-8Distance: 3.2 mi
- 4/10Forestview High SchoolGrades: 9-12Distance: 0.7 mi
Schools provided by the listing agent
- Elementary: W.A. Bess
- Middle: Cramerton
- High: Forestview
Source: Canopy MLS as distributed by MLS GRID. This data may not be complete. We recommend contacting the local school district to confirm school assignments for this home.
Get a cash offer in 3 minutes
Find out how much your home could sell for in as little as 3 minutes with a no-obligation cash offer.
Estimated market value$432,400
Get a cash offer in 3 minutes
Find out how much your home could sell for in as little as 3 minutes with a no-obligation cash offer.
Estimated market value
$432,400
