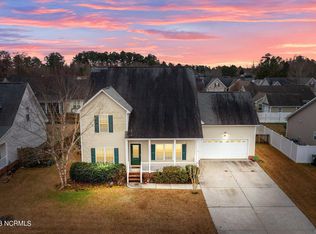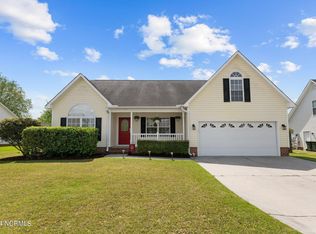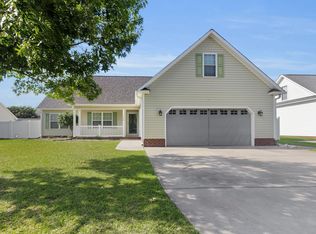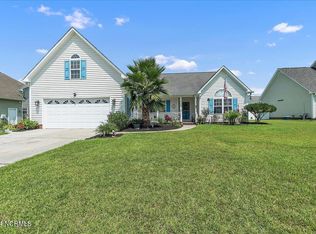Sold for $320,000 on 05/05/25
$320,000
311 Conner Grant Road, New Bern, NC 28562
3beds
1,980sqft
Single Family Residence
Built in 2005
7,840.8 Square Feet Lot
$318,400 Zestimate®
$162/sqft
$2,152 Estimated rent
Home value
$318,400
$287,000 - $353,000
$2,152/mo
Zestimate® history
Loading...
Owner options
Explore your selling options
What's special
Welcome to this one-of-a-kind home, offering charm, space, and unmatched features in a highly sought-after neighborhood! As you approach, you'll be greeted by a large front country porch—perfect for enjoying the outdoors and greeting neighbors.
Step inside to discover an open floorplan designed for easy living and entertaining. The spacious downstairs master suite offers a private retreat, while the oversized garage provides ample space for vehicles, tools, or extra storage. Need more room? You've got it with plenty of storage closets throughout and a walk-in attic for even more storage needs, plus an additional attic space for even more possibilities!
The large bonus room offers endless options for a playroom, home office, or media room—there's room to spread out. You'll also appreciate the convenience of 2 and a half bathrooms, ensuring ample space for family and guests. Step outside to the screened porch and enjoy your fenced yard, ideal for pets, kids, or gardening.
This is truly a one-of-a-kind home—the only one like it in the neighborhood! Don't miss your chance to make it yours today!
Zillow last checked: 8 hours ago
Listing updated: May 06, 2025 at 10:32am
Listed by:
SONJA BABIC 252-617-0861,
PRIME REALTY NC, LLC
Bought with:
Rachel Hoffman, 329999
COLDWELL BANKER SEA COAST ADVANTAGE
Source: Hive MLS,MLS#: 100496160 Originating MLS: Neuse River Region Association of Realtors
Originating MLS: Neuse River Region Association of Realtors
Facts & features
Interior
Bedrooms & bathrooms
- Bedrooms: 3
- Bathrooms: 3
- Full bathrooms: 2
- 1/2 bathrooms: 1
Primary bedroom
- Level: First
- Dimensions: 15 x 13
Bedroom 2
- Level: Second
- Dimensions: 13 x 11
Bedroom 3
- Level: Second
- Dimensions: 13 x 11
Bedroom 4
- Level: Second
- Dimensions: 22 x 16
Dining room
- Level: First
- Dimensions: 12 x 11
Kitchen
- Level: First
- Dimensions: 13 x 10
Living room
- Level: First
- Dimensions: 16 x 15
Heating
- Heat Pump, Electric
Cooling
- Heat Pump
Appliances
- Laundry: Laundry Room
Features
- Master Downstairs, Walk-in Closet(s), High Ceilings, Ceiling Fan(s), Pantry, Blinds/Shades, Gas Log, Walk-In Closet(s)
- Flooring: Carpet, LVT/LVP, Vinyl
- Attic: Partially Floored,Walk-In
- Has fireplace: Yes
- Fireplace features: Gas Log
Interior area
- Total structure area: 1,980
- Total interior livable area: 1,980 sqft
Property
Parking
- Total spaces: 2
- Parking features: None
Features
- Levels: Two
- Stories: 2
- Patio & porch: Covered, Porch, Screened
- Exterior features: None
- Fencing: Back Yard,Split Rail,Privacy
Lot
- Size: 7,840 sqft
- Dimensions: 80 x 100 x 80 x 100
Details
- Parcel number: 71032 351
- Zoning: Residential
- Special conditions: Standard
Construction
Type & style
- Home type: SingleFamily
- Property subtype: Single Family Residence
Materials
- Vinyl Siding
- Foundation: Slab
- Roof: Architectural Shingle
Condition
- New construction: No
- Year built: 2005
Utilities & green energy
- Sewer: Public Sewer
- Water: Public
- Utilities for property: Sewer Available, Water Available
Community & neighborhood
Location
- Region: New Bern
- Subdivision: Creekside Village
HOA & financial
HOA
- Has HOA: Yes
- HOA fee: $150 monthly
- Amenities included: None
- Association name: Creekside Village HOA
- Association phone: 252-242-4848
Other
Other facts
- Listing agreement: Exclusive Right To Sell
- Listing terms: Cash,Conventional,FHA,VA Loan
Price history
| Date | Event | Price |
|---|---|---|
| 5/5/2025 | Sold | $320,000$162/sqft |
Source: | ||
| 4/5/2025 | Pending sale | $320,000$162/sqft |
Source: | ||
| 3/22/2025 | Listed for sale | $320,000+90.5%$162/sqft |
Source: | ||
| 11/5/2010 | Sold | $168,000-2.3%$85/sqft |
Source: | ||
| 7/31/2010 | Price change | $172,000-7%$87/sqft |
Source: CENTURY 21 Action Associates #76283 Report a problem | ||
Public tax history
| Year | Property taxes | Tax assessment |
|---|---|---|
| 2024 | $2,599 +1.7% | $302,740 |
| 2023 | $2,557 | $302,740 +66.9% |
| 2022 | -- | $181,420 |
Find assessor info on the county website
Neighborhood: 28562
Nearby schools
GreatSchools rating
- 6/10Creekside ElementaryGrades: K-5Distance: 2.3 mi
- 9/10Grover C Fields MiddleGrades: 6-8Distance: 4.1 mi
- 3/10New Bern HighGrades: 9-12Distance: 5.3 mi
Schools provided by the listing agent
- Elementary: Creekside Elementary School
- Middle: Grover C.Fields
- High: New Bern
Source: Hive MLS. This data may not be complete. We recommend contacting the local school district to confirm school assignments for this home.

Get pre-qualified for a loan
At Zillow Home Loans, we can pre-qualify you in as little as 5 minutes with no impact to your credit score.An equal housing lender. NMLS #10287.
Sell for more on Zillow
Get a free Zillow Showcase℠ listing and you could sell for .
$318,400
2% more+ $6,368
With Zillow Showcase(estimated)
$324,768


