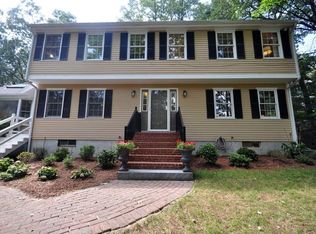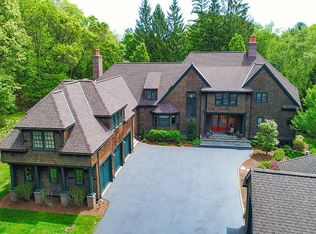Sold for $3,068,000 on 12/18/25
$3,068,000
311 Concord Ave, Lexington, MA 02421
5beds
7,012sqft
Single Family Residence
Built in 2018
0.72 Acres Lot
$2,886,500 Zestimate®
$438/sqft
$8,101 Estimated rent
Home value
$2,886,500
$2.74M - $3.03M
$8,101/mo
Zestimate® history
Loading...
Owner options
Explore your selling options
What's special
Built in 2018 and thoughtfully maintained, this custom-designed Colonial sits on 30,000+ sq. ft. of landscaped corner property in a quiet cul-de-sac. Offering 7,000+ sq. ft. of finely crafted space, the home showcases detailed millwork, soaring ceilings, and exceptional design. The kitchen features a large island, granite counters, premium stainless appliances, walk-in pantry, and wet bar, connecting to a bright breakfast area with garden views. The family room includes a gas fireplace, built-ins, and 10-foot coffered ceilings. A private study with adjacent full bath serves as a guest suite or office. The expansive primary suite offers a fireplace, cozy lounge space, custom storage, walk-in closet, and spa-style bath with steam shower and soaking tub. A finished lower level offers a gym, media space, and game room with wet bar. Outdoors, enjoy a stone patio, fire pit, and secluded backyard. Smart features include a four-zone Sonos system. Quick access to Cambridge and Boston.
Zillow last checked: 8 hours ago
Listing updated: December 18, 2025 at 10:50am
Listed by:
Keystone Homes Group 978-760-2988,
Keller Williams Realty Boston Northwest 781-862-2800,
Wenjing Guo 978-760-2988
Bought with:
Alina Wang Team
Coldwell Banker Realty - Lexington
Source: MLS PIN,MLS#: 73363717
Facts & features
Interior
Bedrooms & bathrooms
- Bedrooms: 5
- Bathrooms: 6
- Full bathrooms: 6
Primary bedroom
- Features: Bathroom - Full, Walk-In Closet(s), Closet/Cabinets - Custom Built, Flooring - Hardwood, Recessed Lighting
- Level: Second
- Area: 504
- Dimensions: 24 x 21
Bedroom 2
- Features: Bathroom - Full, Closet, Flooring - Hardwood
- Level: Second
- Area: 240
- Dimensions: 16 x 15
Bedroom 3
- Features: Bathroom - Full, Closet, Flooring - Hardwood
- Level: Second
- Area: 182
- Dimensions: 14 x 13
Bedroom 4
- Features: Bathroom - Full, Closet, Flooring - Hardwood
- Level: Second
- Area: 182
- Dimensions: 14 x 13
Bedroom 5
- Features: Closet, Flooring - Wall to Wall Carpet
- Level: Third
- Area: 480
- Dimensions: 32 x 15
Primary bathroom
- Features: Yes
Bathroom 1
- Features: Bathroom - Full, Bathroom - Double Vanity/Sink, Bathroom - Tiled With Shower Stall, Closet - Linen, Closet/Cabinets - Custom Built, Flooring - Stone/Ceramic Tile, Countertops - Stone/Granite/Solid, Recessed Lighting, Steam / Sauna
- Level: Second
- Area: 49
- Dimensions: 7 x 7
Bathroom 2
- Features: Bathroom - Full, Bathroom - Double Vanity/Sink, Bathroom - Tiled With Tub & Shower, Closet - Linen, Flooring - Stone/Ceramic Tile, Countertops - Stone/Granite/Solid
- Level: Second
- Area: 208
- Dimensions: 16 x 13
Bathroom 3
- Features: Bathroom - Full, Bathroom - Tiled With Tub & Shower, Closet - Linen, Flooring - Stone/Ceramic Tile, Countertops - Stone/Granite/Solid
- Level: First
- Area: 56
- Dimensions: 8 x 7
Dining room
- Features: Flooring - Hardwood, Open Floorplan, Wainscoting
- Level: Main,First
- Area: 224
- Dimensions: 16 x 14
Family room
- Features: Coffered Ceiling(s), Closet/Cabinets - Custom Built, Flooring - Hardwood, Open Floorplan, Recessed Lighting
- Level: Main,First
- Area: 480
- Dimensions: 30 x 16
Kitchen
- Features: Flooring - Hardwood, Dining Area, Pantry, Countertops - Stone/Granite/Solid, Kitchen Island, Open Floorplan, Recessed Lighting, Second Dishwasher, Stainless Steel Appliances, Pot Filler Faucet, Wine Chiller
- Level: Main,First
- Area: 272
- Dimensions: 17 x 16
Living room
- Features: Flooring - Hardwood, Open Floorplan, Recessed Lighting, Wainscoting
- Level: Main,First
- Area: 224
- Dimensions: 16 x 14
Office
- Features: Bathroom - Full, Closet/Cabinets - Custom Built, Flooring - Hardwood, French Doors, Open Floor Plan
- Level: Main
- Area: 240
- Dimensions: 16 x 15
Heating
- Forced Air, Propane
Cooling
- Central Air
Appliances
- Laundry: Closet/Cabinets - Custom Built, Flooring - Stone/Ceramic Tile, Stone/Granite/Solid Countertops, Gas Dryer Hookup, Washer Hookup, Second Floor
Features
- Cathedral Ceiling(s), Ceiling Fan(s), Beamed Ceilings, Open Floorplan, Bathroom - Full, Closet/Cabinets - Custom Built, Recessed Lighting, Closet, Countertops - Stone/Granite/Solid, Wet bar, Sun Room, Office, Bonus Room, Media Room, Game Room, Exercise Room, Central Vacuum, Sauna/Steam/Hot Tub
- Flooring: Tile, Carpet, Hardwood, Flooring - Hardwood, Flooring - Wall to Wall Carpet
- Doors: French Doors
- Windows: Insulated Windows, Storm Window(s), Screens
- Basement: Full,Finished
- Number of fireplaces: 2
- Fireplace features: Family Room, Master Bedroom
Interior area
- Total structure area: 7,012
- Total interior livable area: 7,012 sqft
- Finished area above ground: 5,512
- Finished area below ground: 1,500
Property
Parking
- Total spaces: 9
- Parking features: Attached, Garage Door Opener, Paved Drive, Off Street
- Attached garage spaces: 3
- Uncovered spaces: 6
Features
- Patio & porch: Porch, Patio
- Exterior features: Porch, Patio, Rain Gutters, Professional Landscaping, Sprinkler System, Screens
Lot
- Size: 0.72 Acres
- Features: Cul-De-Sac, Corner Lot
Details
- Parcel number: 547661
- Zoning: RO
Construction
Type & style
- Home type: SingleFamily
- Architectural style: Colonial
- Property subtype: Single Family Residence
Materials
- Frame
- Foundation: Concrete Perimeter
- Roof: Shingle
Condition
- Year built: 2018
Utilities & green energy
- Electric: Circuit Breakers
- Sewer: Public Sewer
- Water: Public
- Utilities for property: for Gas Range, for Gas Dryer, Washer Hookup, Icemaker Connection
Green energy
- Energy efficient items: Thermostat
Community & neighborhood
Security
- Security features: Security System
Community
- Community features: Public Transportation, Shopping, Pool, Tennis Court(s), Park, Walk/Jog Trails, Golf, Bike Path, Conservation Area, House of Worship, Public School
Location
- Region: Lexington
Other
Other facts
- Road surface type: Paved
Price history
| Date | Event | Price |
|---|---|---|
| 12/18/2025 | Sold | $3,068,000$438/sqft |
Source: MLS PIN #73363717 | ||
| 9/10/2025 | Contingent | $3,068,000$438/sqft |
Source: MLS PIN #73363717 | ||
| 8/6/2025 | Price change | $3,068,000-8.9%$438/sqft |
Source: MLS PIN #73363717 | ||
| 4/23/2025 | Listed for sale | $3,368,000+52.5%$480/sqft |
Source: MLS PIN #73363717 | ||
| 8/1/2018 | Sold | $2,208,000-3.9%$315/sqft |
Source: Public Record | ||
Public tax history
| Year | Property taxes | Tax assessment |
|---|---|---|
| 2025 | $34,574 +3% | $2,827,000 +3.2% |
| 2024 | $33,565 +7% | $2,740,000 +13.6% |
| 2023 | $31,369 +2.7% | $2,413,000 +9% |
Find assessor info on the county website
Neighborhood: 02421
Nearby schools
GreatSchools rating
- 9/10Bowman Elementary SchoolGrades: K-5Distance: 0.6 mi
- 9/10Jonas Clarke Middle SchoolGrades: 6-8Distance: 0.8 mi
- 10/10Lexington High SchoolGrades: 9-12Distance: 1.8 mi
Schools provided by the listing agent
- Elementary: Bowman
- Middle: Jonas Clarke
- High: Lhs
Source: MLS PIN. This data may not be complete. We recommend contacting the local school district to confirm school assignments for this home.
Get a cash offer in 3 minutes
Find out how much your home could sell for in as little as 3 minutes with a no-obligation cash offer.
Estimated market value
$2,886,500
Get a cash offer in 3 minutes
Find out how much your home could sell for in as little as 3 minutes with a no-obligation cash offer.
Estimated market value
$2,886,500

