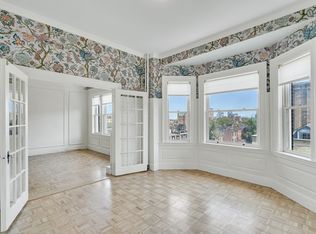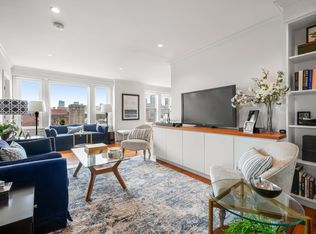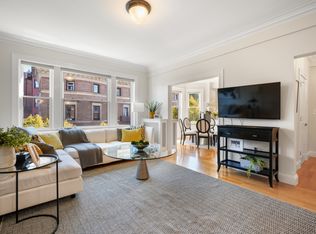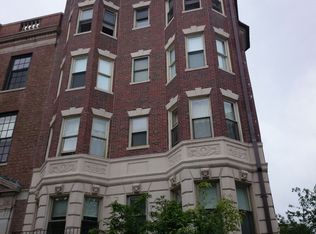Sold for $1,690,000 on 06/25/24
$1,690,000
311 Commonwealth Ave APT 50, Boston, MA 02115
2beds
1,050sqft
Condominium
Built in 1870
-- sqft lot
$1,712,600 Zestimate®
$1,610/sqft
$4,953 Estimated rent
Home value
$1,712,600
$1.56M - $1.87M
$4,953/mo
Zestimate® history
Loading...
Owner options
Explore your selling options
What's special
This sun-filled corner unit nestled in the heart of Boston's vibrant Back Bay neighborhood. This modern residence boasts a prime location, offering unparalleled convenience to all the area has to offer.Step inside to discover a space flooded with natural light, creating a warm and inviting atmosphere. The sleek, contemporary design exudes a modern feel, while European appliances elevate the kitchen's functionality and style. With the convenience of in-unit laundry, your daily routines become effortless. This residence also offers amenities to enhance your lifestyle, including bike storage and extra storage space for your convenience. Experience the luxury of 2018 building improvements, including a new roof, a stunning rooftop deck, and modernized elevator facilities, ensuring both comfort and style. Located in a sought-after neighborhood, this home offers the perfect blend of urban living and modern convenience. Discover the epitome of city living in this exceptional residence.
Zillow last checked: 8 hours ago
Listing updated: June 25, 2024 at 11:17am
Listed by:
Elynn Chen 617-775-1285,
Redfin Corp. 617-340-7803
Bought with:
James Gulden
Redfin Corp.
Source: MLS PIN,MLS#: 73237195
Facts & features
Interior
Bedrooms & bathrooms
- Bedrooms: 2
- Bathrooms: 2
- Full bathrooms: 1
- 1/2 bathrooms: 1
Primary bedroom
- Features: Closet, Closet/Cabinets - Custom Built, Flooring - Wood, Window(s) - Bay/Bow/Box
- Level: First
Bedroom 2
- Features: Closet, Flooring - Wood, Window(s) - Bay/Bow/Box
- Level: First
Bathroom 1
- Features: Bathroom - Half, Flooring - Stone/Ceramic Tile
- Level: First
Bathroom 2
- Features: Bathroom - Full, Bathroom - Double Vanity/Sink, Bathroom - Tiled With Tub, Flooring - Stone/Ceramic Tile, Window(s) - Bay/Bow/Box
- Level: First
Dining room
- Features: Flooring - Wood, Window(s) - Bay/Bow/Box, Open Floorplan, Lighting - Overhead
- Level: First
Kitchen
- Features: Flooring - Stone/Ceramic Tile, Window(s) - Bay/Bow/Box, Open Floorplan, Lighting - Pendant
- Level: First
Living room
- Features: Closet/Cabinets - Custom Built, Flooring - Wood, Window(s) - Bay/Bow/Box, French Doors, Open Floorplan
- Level: First
Heating
- Baseboard
Cooling
- Central Air
Appliances
- Laundry: First Floor, In Unit
Features
- Flooring: Wood, Tile
- Basement: None
- Number of fireplaces: 1
- Fireplace features: Living Room
- Common walls with other units/homes: Corner
Interior area
- Total structure area: 1,050
- Total interior livable area: 1,050 sqft
Property
Features
- Entry location: Unit Placement(Upper,Front)
Lot
- Size: 1,050 sqft
Details
- Parcel number: W:05 P:03575 S:040,3348863
- Zoning: CD
Construction
Type & style
- Home type: Condo
- Property subtype: Condominium
- Attached to another structure: Yes
Condition
- Year built: 1870
- Major remodel year: 1924
Utilities & green energy
- Sewer: Public Sewer
- Water: Public
Community & neighborhood
Community
- Community features: Public Transportation, Shopping, Park, Walk/Jog Trails, Medical Facility, Laundromat, Bike Path, Highway Access, House of Worship, Private School, Public School, T-Station, University
Location
- Region: Boston
HOA & financial
HOA
- HOA fee: $1,396 monthly
- Amenities included: Hot Water
- Services included: Heat, Water, Sewer, Insurance, Maintenance Structure, Maintenance Grounds, Snow Removal
Price history
| Date | Event | Price |
|---|---|---|
| 6/25/2024 | Sold | $1,690,000-1.7%$1,610/sqft |
Source: MLS PIN #73237195 | ||
| 5/22/2024 | Contingent | $1,720,000$1,638/sqft |
Source: MLS PIN #73237195 | ||
| 5/14/2024 | Listed for sale | $1,720,000+3%$1,638/sqft |
Source: MLS PIN #73237195 | ||
| 12/28/2023 | Listing removed | -- |
Source: Zillow Rentals | ||
| 11/30/2023 | Listed for rent | $5,800-7.9%$6/sqft |
Source: Zillow Rentals | ||
Public tax history
| Year | Property taxes | Tax assessment |
|---|---|---|
| 2025 | $17,626 +6.2% | $1,522,100 -0.1% |
| 2024 | $16,601 +38.5% | $1,523,000 +36.5% |
| 2023 | $11,983 +0.7% | $1,115,700 +2% |
Find assessor info on the county website
Neighborhood: Back Bay
Nearby schools
GreatSchools rating
- 1/10Mel H King ElementaryGrades: 2-12Distance: 0.8 mi
- NACarter SchoolGrades: 7-12Distance: 0.7 mi
- 2/10Snowden Int'L High SchoolGrades: 9-12Distance: 0.4 mi
Get a cash offer in 3 minutes
Find out how much your home could sell for in as little as 3 minutes with a no-obligation cash offer.
Estimated market value
$1,712,600
Get a cash offer in 3 minutes
Find out how much your home could sell for in as little as 3 minutes with a no-obligation cash offer.
Estimated market value
$1,712,600



