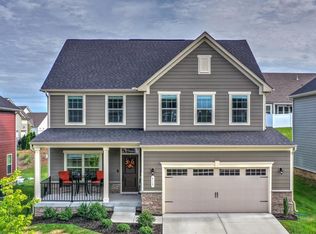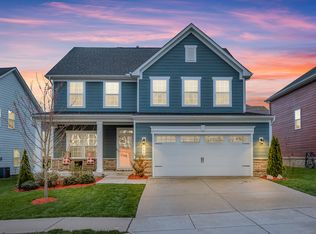Closed
$485,000
311 Collier Rd, Mount Juliet, TN 37122
3beds
1,863sqft
Single Family Residence, Residential
Built in 2019
6,534 Square Feet Lot
$-- Zestimate®
$260/sqft
$2,400 Estimated rent
Home value
Not available
Estimated sales range
Not available
$2,400/mo
Zestimate® history
Loading...
Owner options
Explore your selling options
What's special
Immaculate Craftsman-Style Home in Desirable Gladeville School Zone Welcome to this beautifully maintained Allegheny floorplan offering modern elegance and timeless charm. Nestled in a sought-after community served by top-rated Gladeville schools, this home features stunning curb appeal and thoughtful design throughout. Enjoy cooking and entertaining in the open-concept kitchen with sleek quartz countertops, white cabinetry, and stainless steel Energy Star appliances. The main level boasts beautiful hardwood floors, adding warmth and sophistication to the living spaces. From its Craftsman-style details to its pristine condition, this home is truly move-in ready. Don't miss the opportunity to own in one of the area's most coveted neighborhoods!
Zillow last checked: 8 hours ago
Listing updated: June 18, 2025 at 11:06am
Listing Provided by:
Anita Tate 615-604-6670,
RE/MAX West Main Realty
Bought with:
Jarrod Curcio, 297462
The Ashton Real Estate Group of RE/MAX Advantage
Source: RealTracs MLS as distributed by MLS GRID,MLS#: 2865837
Facts & features
Interior
Bedrooms & bathrooms
- Bedrooms: 3
- Bathrooms: 3
- Full bathrooms: 2
- 1/2 bathrooms: 1
Bedroom 1
- Area: 169 Square Feet
- Dimensions: 13x13
Bedroom 2
- Area: 100 Square Feet
- Dimensions: 10x10
Bedroom 3
- Area: 100 Square Feet
- Dimensions: 10x10
Bonus room
- Features: Second Floor
- Level: Second Floor
- Area: 100 Square Feet
- Dimensions: 10x10
Dining room
- Features: Combination
- Level: Combination
Kitchen
- Area: 168 Square Feet
- Dimensions: 14x12
Living room
- Area: 234 Square Feet
- Dimensions: 18x13
Heating
- Central, ENERGY STAR Qualified Equipment, Electric
Cooling
- Central Air, Electric
Appliances
- Included: Dishwasher, Disposal, ENERGY STAR Qualified Appliances, Microwave, Refrigerator, Stainless Steel Appliance(s)
- Laundry: Electric Dryer Hookup, Washer Hookup
Features
- Ceiling Fan(s), Entrance Foyer, Pantry, Walk-In Closet(s)
- Flooring: Carpet, Wood, Tile
- Basement: Slab
- Has fireplace: No
Interior area
- Total structure area: 1,863
- Total interior livable area: 1,863 sqft
- Finished area above ground: 1,863
Property
Parking
- Total spaces: 2
- Parking features: Garage Door Opener, Garage Faces Front
- Attached garage spaces: 2
Features
- Levels: Two
- Stories: 2
- Patio & porch: Patio
- Pool features: Association
Lot
- Size: 6,534 sqft
- Dimensions: 54.45 x 120.94 IRR
Details
- Parcel number: 095P A 02000 000
- Special conditions: Standard
Construction
Type & style
- Home type: SingleFamily
- Architectural style: Traditional
- Property subtype: Single Family Residence, Residential
Materials
- Fiber Cement
- Roof: Shingle
Condition
- New construction: No
- Year built: 2019
Utilities & green energy
- Sewer: Public Sewer
- Water: Public
- Utilities for property: Water Available, Underground Utilities
Green energy
- Energy efficient items: Windows
- Water conservation: Dual Flush Toilets, Low-Flow Fixtures
Community & neighborhood
Location
- Region: Mount Juliet
- Subdivision: Walton S Grove Ph1
HOA & financial
HOA
- Has HOA: Yes
- HOA fee: $95 monthly
- Amenities included: Park, Pool, Underground Utilities
- Services included: Recreation Facilities, Trash
- Second HOA fee: $500 one time
Price history
| Date | Event | Price |
|---|---|---|
| 6/13/2025 | Sold | $485,000+2.1%$260/sqft |
Source: | ||
| 5/7/2025 | Pending sale | $475,000$255/sqft |
Source: | ||
| 5/5/2025 | Listed for sale | $475,000-6.7%$255/sqft |
Source: | ||
| 7/16/2024 | Listing removed | -- |
Source: | ||
| 6/12/2024 | Listed for sale | $509,099+62%$273/sqft |
Source: | ||
Public tax history
| Year | Property taxes | Tax assessment |
|---|---|---|
| 2024 | $1,723 | $85,350 |
| 2023 | $1,723 | $85,350 |
| 2022 | $1,723 | $85,350 |
Find assessor info on the county website
Neighborhood: 37122
Nearby schools
GreatSchools rating
- 8/10Gladeville Elementary SchoolGrades: PK-5Distance: 4 mi
- 8/10Gladeville Middle SchoolGrades: 6-8Distance: 3.4 mi
- 7/10Wilson Central High SchoolGrades: 9-12Distance: 4.2 mi
Schools provided by the listing agent
- Elementary: Gladeville Elementary
- Middle: Gladeville Middle School
- High: Wilson Central High School
Source: RealTracs MLS as distributed by MLS GRID. This data may not be complete. We recommend contacting the local school district to confirm school assignments for this home.
Get pre-qualified for a loan
At Zillow Home Loans, we can pre-qualify you in as little as 5 minutes with no impact to your credit score.An equal housing lender. NMLS #10287.

