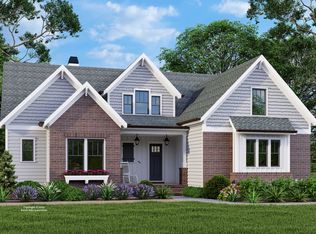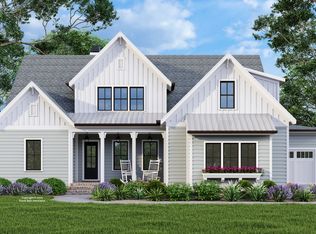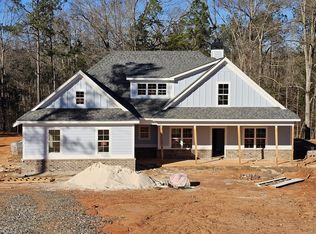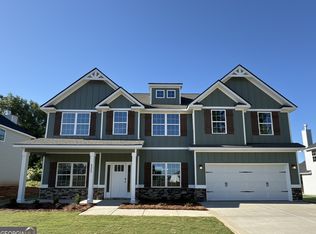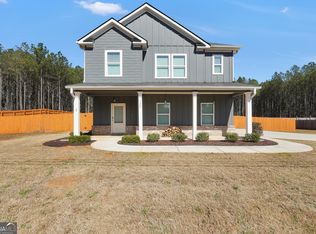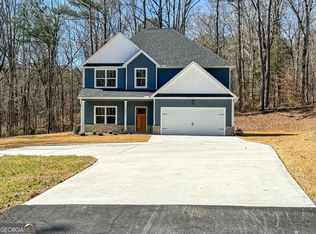Welcome to this beautiful ranch-style home, at completion in a desirable gated community. The property is currently move in ready. With 4 spacious bedrooms and 2.5 bathrooms, this home offers plenty of room for comfortable living. Enjoy the convenience of a large laundry room and a pantry in the kitchen, perfect for storing all your essentials. The kitchen also boasts a double oven, ideal for those who love to entertain or cook. Relax in the cozy living room, or step outside to the extended back deck featuring a masonry fire pit - perfect for gatherings, relaxing evenings, and enjoying the peaceful surroundings. This home features sturdy Hardy siding, and the bottom of the house is fully surrounded by elegant brick for added curb appeal and durability. With a total heated square footage of 2,208 sq. ft., this home provides ample space for family living. Don't miss out on this fantastic opportunity to live in a peaceful, secure environment with all the modern comforts you need. *Seller is licensed RE Broker in GA.
Active
Price cut: $17.5K (1/12)
$450,000
311 Clover Pass, Forsyth, GA 31029
4beds
2,208sqft
Est.:
Single Family Residence
Built in 2025
0.81 Acres Lot
$-- Zestimate®
$204/sqft
$-- HOA
What's special
Extended back deckPantry in the kitchenMasonry fire pitLarge laundry room
- 342 days |
- 836 |
- 26 |
Zillow last checked: 8 hours ago
Listing updated: January 14, 2026 at 10:06pm
Listed by:
George Emami sales@primepointventures.net,
PrimePoint Ventures
Source: GAMLS,MLS#: 10484691
Tour with a local agent
Facts & features
Interior
Bedrooms & bathrooms
- Bedrooms: 4
- Bathrooms: 3
- Full bathrooms: 2
- 1/2 bathrooms: 1
- Main level bathrooms: 2
- Main level bedrooms: 4
Rooms
- Room types: Great Room, Laundry, Office
Kitchen
- Features: Kitchen Island, Walk-in Pantry
Heating
- Electric
Cooling
- Central Air
Appliances
- Included: Cooktop, Dishwasher, Double Oven, Microwave, Stainless Steel Appliance(s)
- Laundry: Other
Features
- Master On Main Level
- Flooring: Laminate
- Basement: None
- Has fireplace: No
Interior area
- Total structure area: 2,208
- Total interior livable area: 2,208 sqft
- Finished area above ground: 2,208
- Finished area below ground: 0
Property
Parking
- Parking features: Garage, Over 1 Space per Unit
- Has garage: Yes
Features
- Levels: One
- Stories: 1
- Patio & porch: Patio, Porch
- Exterior features: Other
Lot
- Size: 0.81 Acres
- Features: None
Details
- Parcel number: 054C063
- Special conditions: Covenants/Restrictions
Construction
Type & style
- Home type: SingleFamily
- Architectural style: Craftsman
- Property subtype: Single Family Residence
Materials
- Brick, Other, Wood Siding
- Foundation: Slab
- Roof: Composition
Condition
- New Construction
- New construction: Yes
- Year built: 2025
Details
- Warranty included: Yes
Utilities & green energy
- Sewer: Public Sewer
- Water: Public
- Utilities for property: Cable Available, Electricity Available, High Speed Internet, Natural Gas Available, Phone Available, Underground Utilities, Water Available
Community & HOA
Community
- Features: Clubhouse, Gated, Pool, Sidewalks, Street Lights, Walk To Schools
- Security: Gated Community
- Subdivision: The Preserve at Fox Run
HOA
- Has HOA: Yes
- Services included: Facilities Fee, Maintenance Grounds, Management Fee, Swimming
Location
- Region: Forsyth
Financial & listing details
- Price per square foot: $204/sqft
- Tax assessed value: $60,000
- Annual tax amount: $696
- Date on market: 3/24/2025
- Cumulative days on market: 342 days
- Listing agreement: Exclusive Right To Sell
- Electric utility on property: Yes
Estimated market value
Not available
Estimated sales range
Not available
$2,512/mo
Price history
Price history
| Date | Event | Price |
|---|---|---|
| 1/12/2026 | Price change | $450,000-3.7%$204/sqft |
Source: | ||
| 8/8/2025 | Price change | $467,500-1.6%$212/sqft |
Source: | ||
| 3/24/2025 | Listed for sale | $475,000$215/sqft |
Source: | ||
Public tax history
Public tax history
| Year | Property taxes | Tax assessment |
|---|---|---|
| 2024 | $696 | $24,000 |
Find assessor info on the county website
BuyAbility℠ payment
Est. payment
$2,372/mo
Principal & interest
$2113
Property taxes
$259
Climate risks
Neighborhood: 31029
Nearby schools
GreatSchools rating
- 7/10T.G. Scott Elementary SchoolGrades: PK-5Distance: 0.3 mi
- 7/10Monroe County Middle School Banks Stephens CampusGrades: 6-8Distance: 0.3 mi
- 7/10Mary Persons High SchoolGrades: 9-12Distance: 1 mi
Schools provided by the listing agent
- Elementary: Tg Scott
- Middle: Monroe County
- High: Mary Persons
Source: GAMLS. This data may not be complete. We recommend contacting the local school district to confirm school assignments for this home.
