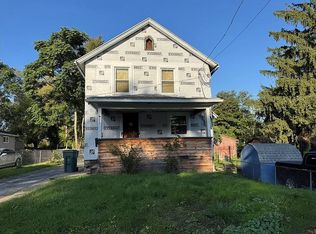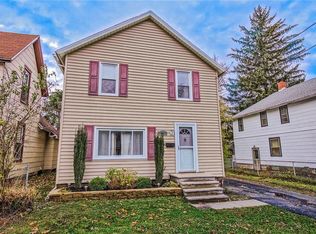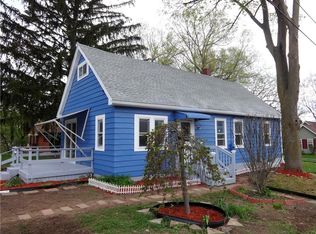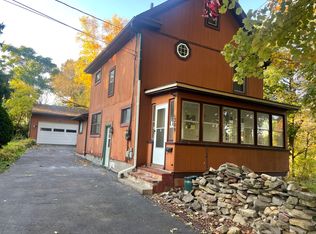Closed
$250,000
311 Chesterfield Dr, Rochester, NY 14612
4beds
1,710sqft
Single Family Residence
Built in 1920
9,147.6 Square Feet Lot
$254,200 Zestimate®
$146/sqft
$2,345 Estimated rent
Maximize your home sale
Get more eyes on your listing so you can sell faster and for more.
Home value
$254,200
$241,000 - $267,000
$2,345/mo
Zestimate® history
Loading...
Owner options
Explore your selling options
What's special
Brand-New Beginning Awaits You!
Step into a home that offers the peace of mind of a new build with the soul of an established neighborhood. Located on a charming street nestled up against retired train tracks, minutes from the beach and the expressway. This completely renovated 4-bedroom, 2-bath home is truly a move-in-ready sanctuary. Every detail has been meticulously updated, offering you a lifestyle of comfort and ease from day one. Inside, you'll be greeted by an open concept living room flooded with natural light that flows to the kitchen and out to the covered back porch. The recent top-to-bottom renovation in 2025 means everything is all new, from floor to ceiling. New luxury vinyl plank flooring, provide both style and durability. A brand-new kitchen awaits the home chef, boasting soft-close doors, solid-surface counters, a new backsplash. Sit on the couch and enjoy the warmth of the mesmerizing in-wall electric fireplace. New recessed lighting with a nightlight mode can be found throughout the house. Both bathrooms have been fully updated with all new tile, sinks, and fixtures. This home is built for a lifestyle that embraces the outdoors. The fenced, tree-lined backyard is a private and quiet retreat. Both porches(front and back) have been rebuilt providing perfect spots to greet neighbors or enjoy a quiet coffee. The side yard to the north of the house is perfect for a vegetable garden or small pool. The updates extend far beyond the cosmetic. This home has a new forced air furnace and an on-demand tankless water heater, both installed in 2025. The windows were replaced in 2021/2022, and the home features new vinyl siding, gutters, and trim from 2025. Even the water pipe from the road to the house is new, installed in 2025. A completely transformed home, in this location, is a rare find. It offers the best of both worlds: the security of a modern, efficient house and the charm of a mature and quiet neighborhood. A property this special won't last long. Don't miss out on this exceptional opportunity.
Zillow last checked: 8 hours ago
Listing updated: January 16, 2026 at 11:39am
Listed by:
Therese Owen 585-315-9854,
Keller Williams Realty Greater Rochester
Bought with:
Anthony C. Butera, 10491209556
Keller Williams Realty Greater Rochester
Source: NYSAMLSs,MLS#: R1639605 Originating MLS: Rochester
Originating MLS: Rochester
Facts & features
Interior
Bedrooms & bathrooms
- Bedrooms: 4
- Bathrooms: 2
- Full bathrooms: 2
- Main level bathrooms: 1
Heating
- Gas, Forced Air
Cooling
- Central Air
Appliances
- Included: Gas Water Heater, See Remarks, Tankless Water Heater
- Laundry: In Basement
Features
- Breakfast Area, Separate/Formal Dining Room, Entrance Foyer, Separate/Formal Living Room, Home Office, Kitchen/Family Room Combo, Storage, Solid Surface Counters, Walk-In Pantry, Programmable Thermostat
- Flooring: Carpet, Luxury Vinyl, Tile, Varies
- Windows: Thermal Windows
- Basement: Full
- Number of fireplaces: 1
Interior area
- Total structure area: 1,710
- Total interior livable area: 1,710 sqft
Property
Parking
- Parking features: No Garage
Features
- Levels: Two
- Stories: 2
- Patio & porch: Covered, Open, Porch
- Exterior features: Blacktop Driveway, Fence, Private Yard, See Remarks
- Fencing: Partial
Lot
- Size: 9,147 sqft
- Dimensions: 40 x 174
- Features: Irregular Lot, Residential Lot
Details
- Parcel number: 26140006043000040090000000
- Special conditions: Standard
Construction
Type & style
- Home type: SingleFamily
- Architectural style: Historic/Antique,Two Story,Traditional
- Property subtype: Single Family Residence
Materials
- Attic/Crawl Hatchway(s) Insulated, Blown-In Insulation, Vinyl Siding, Copper Plumbing, PEX Plumbing
- Foundation: Block
Condition
- Resale
- Year built: 1920
Utilities & green energy
- Electric: Circuit Breakers
- Sewer: Connected
- Water: Connected, Public
- Utilities for property: Electricity Connected, Sewer Connected, Water Connected
Community & neighborhood
Location
- Region: Rochester
- Subdivision: Wyanoke Subn
Other
Other facts
- Listing terms: Cash,Conventional,FHA,VA Loan
Price history
| Date | Event | Price |
|---|---|---|
| 11/21/2025 | Sold | $250,000+25.1%$146/sqft |
Source: | ||
| 10/9/2025 | Pending sale | $199,900$117/sqft |
Source: | ||
| 9/23/2025 | Listed for sale | $199,900+99.9%$117/sqft |
Source: | ||
| 1/17/2025 | Sold | $100,000+5.3%$58/sqft |
Source: | ||
| 12/5/2024 | Pending sale | $95,000$56/sqft |
Source: | ||
Public tax history
Tax history is unavailable.
Find assessor info on the county website
Neighborhood: Charlotte
Nearby schools
GreatSchools rating
- 3/10School 42 Abelard ReynoldsGrades: PK-6Distance: 0.6 mi
- 1/10Northeast College Preparatory High SchoolGrades: 9-12Distance: 0.7 mi
Schools provided by the listing agent
- District: Rochester
Source: NYSAMLSs. This data may not be complete. We recommend contacting the local school district to confirm school assignments for this home.



