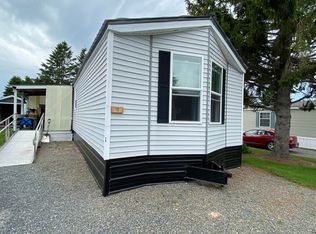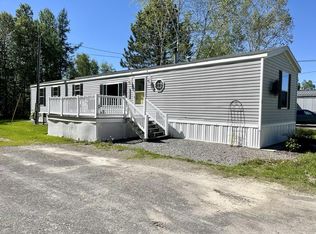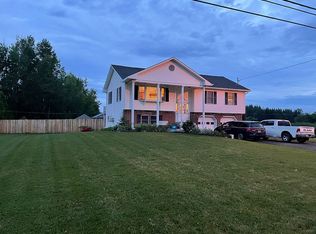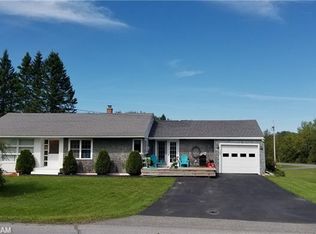Closed
$47,500
311 Center Road #8, Easton, ME 04740
2beds
1,120sqft
Mobile Home
Built in 1991
-- sqft lot
$63,200 Zestimate®
$42/sqft
$1,326 Estimated rent
Home value
$63,200
Estimated sales range
Not available
$1,326/mo
Zestimate® history
Loading...
Owner options
Explore your selling options
What's special
Freshly painted, carpets cleaned, ready to move right in or move to your own lot!
Plenty of pleasant surprises in this unassuming home!
Spacious rooms! At 1120 square feet, each room is larger than you would picture from the exterior.
Enter into a nice-sized mudroom. Not many mobilehomes offer this sweet feature!
The kitchen offers generous counterspace, included is a refrigerator and electric stove with hood.
The kitchen also offers a bright, windowed dining area. This open area now sports new flooring!
The living room is a massive 17 x 15!
The primary bedroom is 13 x 12. The 2nd bedroom is 10 x 13 and has it's own half bath!
There is a full bath and first floor laundry center and hookup.
A shed is handy for storing your bikes or other supplies. The park plowing and lawns are maintained as part of your rent. This shed is not included if you move the mobilehome to your own lot, after purchase, though because it also is access & protection for the sewer line cleanout.
Whether buying to rent in place or buying to move this home to your own lot, this is an affordable way to buy a move-in ready home!
Zillow last checked: 8 hours ago
Listing updated: January 16, 2025 at 07:08pm
Listed by:
Kieffer Real Estate
Bought with:
Kieffer Real Estate
Source: Maine Listings,MLS#: 1582102
Facts & features
Interior
Bedrooms & bathrooms
- Bedrooms: 2
- Bathrooms: 2
- Full bathrooms: 1
- 1/2 bathrooms: 1
Primary bedroom
- Features: Closet
- Level: First
- Area: 156 Square Feet
- Dimensions: 13 x 12
Bedroom 2
- Features: Closet, Half Bath
- Level: First
- Area: 130 Square Feet
- Dimensions: 13 x 10
Kitchen
- Level: First
- Area: 165 Square Feet
- Dimensions: 15 x 11
Living room
- Level: First
- Area: 255 Square Feet
- Dimensions: 17 x 15
Heating
- Forced Air
Cooling
- None
Appliances
- Included: Electric Range, Refrigerator
Features
- 1st Floor Bedroom, Bathtub, One-Floor Living, Shower
- Flooring: Carpet, Laminate
- Basement: None
- Has fireplace: No
Interior area
- Total structure area: 1,120
- Total interior livable area: 1,120 sqft
- Finished area above ground: 1,120
- Finished area below ground: 0
Property
Parking
- Parking features: Gravel, 1 - 4 Spaces
Features
- Patio & porch: Deck
Lot
- Features: Mobile Home Park, Level
Details
- Additional structures: Shed(s)
- Parcel number: ESTOM04L33AS008
- On leased land: Yes
- Zoning: Residential Park
- Other equipment: Internet Access Available
Construction
Type & style
- Home type: MobileManufactured
- Architectural style: Other
- Property subtype: Mobile Home
Materials
- Mobile, Vinyl Siding
- Foundation: Gravel/Pad
- Roof: Shingle
Condition
- Year built: 1991
Details
- Builder model: York
Utilities & green energy
- Electric: Circuit Breakers
- Sewer: Private Sewer
- Water: Private
- Utilities for property: Utilities On
Community & neighborhood
Location
- Region: Easton
- Subdivision: Easton Landing MHC, LLC
HOA & financial
HOA
- Has HOA: Yes
- HOA fee: $350 monthly
Other
Other facts
- Body type: Single Wide
- Road surface type: Paved
Price history
| Date | Event | Price |
|---|---|---|
| 4/10/2024 | Pending sale | $49,900+5.1%$45/sqft |
Source: | ||
| 4/9/2024 | Sold | $47,500-4.8%$42/sqft |
Source: | ||
| 3/18/2024 | Contingent | $49,900$45/sqft |
Source: | ||
| 2/13/2024 | Listed for sale | $49,900$45/sqft |
Source: | ||
Public tax history
| Year | Property taxes | Tax assessment |
|---|---|---|
| 2024 | $341 +8.3% | $19,500 |
| 2023 | $315 +14.1% | $19,500 +15.4% |
| 2022 | $276 +0.7% | $16,900 |
Find assessor info on the county website
Neighborhood: 04740
Nearby schools
GreatSchools rating
- 9/10Easton Elementary SchoolGrades: PK-6Distance: 0.4 mi
- 7/10Easton Junior-Senior High SchoolGrades: 7-12Distance: 0.6 mi



