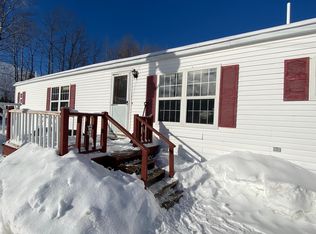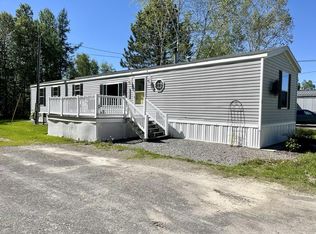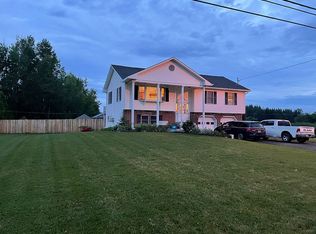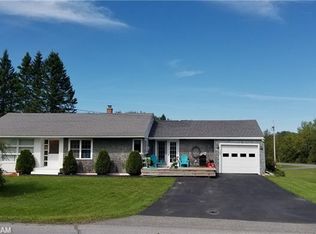Closed
$51,850
311 Center Road #5, Easton, ME 04740
3beds
1,120sqft
Mobile Home
Built in 1991
-- sqft lot
$54,700 Zestimate®
$46/sqft
$1,298 Estimated rent
Home value
$54,700
$40,000 - $73,000
$1,298/mo
Zestimate® history
Loading...
Owner options
Explore your selling options
What's special
What an affordable way to settle into a 3 bedroom, 2 bath home! This 1991 Colony ''Keystone'' mobilehome offers spacious rooms, open floorplan with kitchen/dining/living room spaces!
The kitchen offers lots of cupboards & a pantry cupboard, and there is an attached ''breakfast bar,'' besides the dining area! The electric range and refrigerator are included.
The living room is generous in size and offers bright, natural light.
The primary bedroom has its own bathroom and the 2 other bedrooms and guests can share the 2nd bathroom. Privacy is key, the primary bedroom is at one end of the home and the two other bedrooms are at the other end!
Most of the windows have been replaced and the new, 2020 furnace, is so efficient, it only used 635 gallons of K1 for heat last year!
The Laundry center is just off the kitchen, so quiet yet handy!
Bonuses include an 8 x 8 shed and a covered porch entry.
Not perfect, there was a leak in the living room prior to the metal roof installation (signs still there), and two skylights that were covered by the new roof but the ceiling was never changed, and a toilet that needs to be replaced, all manageable but handy to know.
Your choice: move the home to your own spot or apply for park residency, $300./month includes water, sewer, and plowing of park road.
So affordable, don't wait to snap this home up!
Zillow last checked: 8 hours ago
Listing updated: January 15, 2025 at 07:09pm
Listed by:
Kieffer Real Estate
Bought with:
RE/MAX County
Source: Maine Listings,MLS#: 1570397
Facts & features
Interior
Bedrooms & bathrooms
- Bedrooms: 3
- Bathrooms: 2
- Full bathrooms: 2
Primary bedroom
- Features: Full Bath
- Level: First
- Area: 156 Square Feet
- Dimensions: 13 x 12
Bedroom 2
- Features: Closet
- Level: First
- Area: 100 Square Feet
- Dimensions: 10 x 10
Bedroom 3
- Features: Closet
- Level: First
- Area: 143 Square Feet
- Dimensions: 13 x 11
Kitchen
- Level: First
- Area: 169 Square Feet
- Dimensions: 13 x 13
Living room
- Level: First
- Area: 234 Square Feet
- Dimensions: 18 x 13
Heating
- Forced Air
Cooling
- None
Appliances
- Included: Electric Range, Refrigerator
Features
- 1st Floor Primary Bedroom w/Bath, Bathtub, One-Floor Living, Shower
- Flooring: Carpet, Laminate
- Basement: None
- Has fireplace: No
Interior area
- Total structure area: 1,120
- Total interior livable area: 1,120 sqft
- Finished area above ground: 1,120
- Finished area below ground: 0
Property
Parking
- Parking features: Gravel, 1 - 4 Spaces
Accessibility
- Accessibility features: Level Entry
Lot
- Features: Mobile Home Park, Level
Details
- Additional structures: Shed(s)
- Parcel number: ESTOM04L33AS005
- On leased land: Yes
- Zoning: Residential Park
- Other equipment: Internet Access Available
Construction
Type & style
- Home type: MobileManufactured
- Architectural style: Other
- Property subtype: Mobile Home
Materials
- Mobile, Vinyl Siding
- Roof: Metal
Condition
- Year built: 1991
Details
- Builder model: Keystone
Utilities & green energy
- Electric: Circuit Breakers
- Sewer: Private Sewer
- Water: Private
Green energy
- Energy efficient items: Ceiling Fans
Community & neighborhood
Location
- Region: Easton
- Subdivision: Easton Landing MHC, LLC
HOA & financial
HOA
- Has HOA: Yes
- HOA fee: $300 monthly
Other
Other facts
- Body type: Single Wide
- Road surface type: Paved
Price history
| Date | Event | Price |
|---|---|---|
| 11/14/2023 | Sold | $51,850-5.6%$46/sqft |
Source: | ||
| 9/21/2023 | Pending sale | $54,900$49/sqft |
Source: | ||
| 8/30/2023 | Listed for sale | $54,900$49/sqft |
Source: | ||
Public tax history
| Year | Property taxes | Tax assessment |
|---|---|---|
| 2024 | $145 +38.1% | $8,300 +27.7% |
| 2023 | $105 +15.4% | $6,500 +16.1% |
| 2022 | $91 +3.4% | $5,600 |
Find assessor info on the county website
Neighborhood: 04740
Nearby schools
GreatSchools rating
- 9/10Easton Elementary SchoolGrades: PK-6Distance: 0.4 mi
- 7/10Easton Junior-Senior High SchoolGrades: 7-12Distance: 0.6 mi



