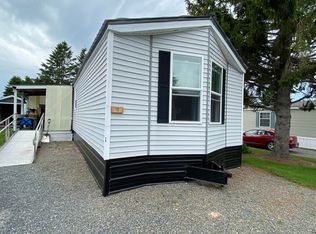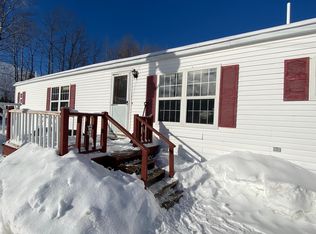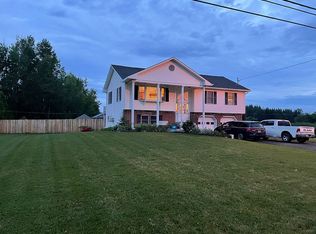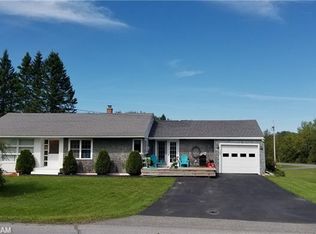Closed
$97,500
311 Center Road #13, Easton, ME 04740
2beds
1,120sqft
Mobile Home
Built in 2016
-- sqft lot
$111,900 Zestimate®
$87/sqft
$1,487 Estimated rent
Home value
$111,900
$98,000 - $125,000
$1,487/mo
Zestimate® history
Loading...
Owner options
Explore your selling options
What's special
What a cozy find! This 2 bedroom/2 bath 2016 Champion Homes has all you need in one neat and tidy package! Convenient one floor living with a spacious open floor plan. Nice big windows fill the home with lots of natural light, giving it an even more spacious feel. Primary bedroom has it's own full bathroom, with another full bathroom for guests. Lots of great storage with large closets in the bedrooms and a washer and dryer included for convenience. Also includes a nice little deck giving you an opportunity to sit and enjoy the beautiful day. A shed is an added bonus for even more storage! Settled onto a nice private lot, it's a great place for entertaining guests. The new owner can apply to continue the lot lease; however, it can be moved to a place of your choosing! This home is neat as a pin and you'll be able to focus on making it a wonderful place of your own!
Zillow last checked: 8 hours ago
Listing updated: January 15, 2025 at 07:10pm
Listed by:
Big Bear Real Estate Company
Bought with:
Big Bear Real Estate Company
Source: Maine Listings,MLS#: 1571397
Facts & features
Interior
Bedrooms & bathrooms
- Bedrooms: 2
- Bathrooms: 2
- Full bathrooms: 2
Bedroom 1
- Level: First
Bedroom 2
- Level: First
Kitchen
- Level: First
Living room
- Level: First
Heating
- Forced Air
Cooling
- None
Appliances
- Included: Dishwasher, Dryer, Electric Range, Refrigerator, Washer
Features
- 1st Floor Primary Bedroom w/Bath, Bathtub, One-Floor Living
- Flooring: Carpet, Laminate, Vinyl
- Has fireplace: No
Interior area
- Total structure area: 1,120
- Total interior livable area: 1,120 sqft
- Finished area above ground: 1,120
- Finished area below ground: 0
Property
Parking
- Parking features: Gravel, 1 - 4 Spaces
Features
- Patio & porch: Deck
Lot
- Features: Mobile Home Park, Rural, Level
Details
- Additional structures: Shed(s)
- Parcel number: ESTOM04L33AS013
- On leased land: Yes
- Zoning: Residential Park
- Other equipment: Internet Access Available
Construction
Type & style
- Home type: MobileManufactured
- Architectural style: Other
- Property subtype: Mobile Home
Materials
- Mobile, Vinyl Siding
- Foundation: Slab
- Roof: Shingle
Condition
- Year built: 2016
Utilities & green energy
- Electric: Circuit Breakers
- Sewer: Private Sewer
- Water: Private
Community & neighborhood
Location
- Region: Easton
Other
Other facts
- Body type: Single Wide
- Road surface type: Paved
Price history
| Date | Event | Price |
|---|---|---|
| 10/23/2023 | Sold | $97,500-7.1%$87/sqft |
Source: | ||
| 9/25/2023 | Pending sale | $105,000$94/sqft |
Source: | ||
| 9/8/2023 | Listed for sale | $105,000+5%$94/sqft |
Source: | ||
| 9/7/2022 | Listing removed | -- |
Source: Owner | ||
| 8/10/2022 | Pending sale | $100,000$89/sqft |
Source: Owner | ||
Public tax history
| Year | Property taxes | Tax assessment |
|---|---|---|
| 2024 | $849 +8.3% | $48,500 |
| 2023 | $784 +15.1% | $48,500 +16.3% |
| 2022 | $681 +0.7% | $41,700 |
Find assessor info on the county website
Neighborhood: 04740
Nearby schools
GreatSchools rating
- 9/10Easton Elementary SchoolGrades: PK-6Distance: 0.4 mi
- 7/10Easton Junior-Senior High SchoolGrades: 7-12Distance: 0.6 mi



