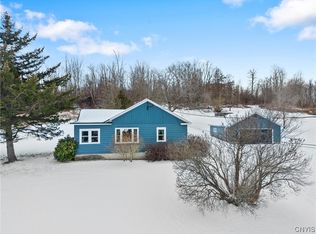Closed
$160,000
311 Cemetery Rd, Oswego, NY 13126
2beds
1,352sqft
Manufactured Home, Single Family Residence
Built in 1990
0.79 Acres Lot
$161,100 Zestimate®
$118/sqft
$1,429 Estimated rent
Home value
$161,100
$142,000 - $184,000
$1,429/mo
Zestimate® history
Loading...
Owner options
Explore your selling options
What's special
***All offers due by Monday, October 6th at 12:00 PM (Noon)***
Recently renovated and move-in ready, this charming 2-bedroom, 2-bath home offers one-floor living in a peaceful, wooded setting just minutes from SUNY Oswego. Featuring an updated kitchen with grey cabinetry, subway tile backsplash, and updated countertops, the open-concept layout is perfect for both everyday living and entertaining. The primary suite includes a walk-in closet and fully updated ensuite bath. A spacious wrap-around deck extends your living space outdoors, ideal for relaxing or gathering with friends. Recent updates include new flooring, modern fixtures, and more. First-floor laundry, generous storage, and a handicap-accessible ramp provide added convenience. Enjoy nearly 0.8 acres of privacy on a quiet, scenic road — all while being close to campus, Lake Ontario, shopping, and local favorites like Rudy’s and Pies Guys. Whether you’re a first-time buyer, downsizer, or investor, this home offers the perfect blend of comfort, style, and location.
Zillow last checked: 8 hours ago
Listing updated: January 08, 2026 at 12:16pm
Listed by:
Michael Miceli 315-591-6101,
Real Broker NY LLC
Bought with:
Kristi Croniser, 10301220858
Hunt Real Estate ERA
Ashley Wixson, 10401397417
Hunt Real Estate ERA
Source: NYSAMLSs,MLS#: S1641627 Originating MLS: Syracuse
Originating MLS: Syracuse
Facts & features
Interior
Bedrooms & bathrooms
- Bedrooms: 2
- Bathrooms: 2
- Full bathrooms: 2
- Main level bathrooms: 2
- Main level bedrooms: 2
Heating
- Gas, Forced Air
Appliances
- Included: Dryer, Dishwasher, Gas Oven, Gas Range, Gas Water Heater, Refrigerator, Washer
- Laundry: Main Level
Features
- Breakfast Bar, Eat-in Kitchen, Separate/Formal Living Room, Bedroom on Main Level, Main Level Primary, Primary Suite
- Flooring: Carpet, Luxury Vinyl, Varies, Vinyl
- Basement: Crawl Space
- Has fireplace: No
Interior area
- Total structure area: 1,352
- Total interior livable area: 1,352 sqft
Property
Parking
- Parking features: No Garage, Driveway
Features
- Levels: One
- Stories: 1
- Patio & porch: Deck
- Exterior features: Dirt Driveway, Deck
Lot
- Size: 0.79 Acres
- Dimensions: 249 x 167
- Features: Irregular Lot, Residential Lot
Details
- Additional structures: Shed(s), Storage
- Parcel number: 35420014500000050070100000
- Special conditions: Standard
Construction
Type & style
- Home type: MobileManufactured
- Architectural style: Manufactured Home,Mobile Home
- Property subtype: Manufactured Home, Single Family Residence
Materials
- Vinyl Siding
- Foundation: Block
- Roof: Shingle
Condition
- Resale
- Year built: 1990
Utilities & green energy
- Sewer: Septic Tank
- Water: Connected, Public
- Utilities for property: Water Connected
Community & neighborhood
Location
- Region: Oswego
- Subdivision: Cemetery Road
Other
Other facts
- Body type: Double Wide
- Listing terms: Cash,Conventional,FHA,USDA Loan,VA Loan
Price history
| Date | Event | Price |
|---|---|---|
| 1/8/2026 | Sold | $160,000+6.7%$118/sqft |
Source: | ||
| 10/7/2025 | Contingent | $150,000$111/sqft |
Source: | ||
| 10/1/2025 | Listed for sale | $150,000+3.8%$111/sqft |
Source: | ||
| 1/19/2023 | Sold | $144,500+11.2%$107/sqft |
Source: | ||
| 11/2/2022 | Pending sale | $130,000$96/sqft |
Source: | ||
Public tax history
| Year | Property taxes | Tax assessment |
|---|---|---|
| 2024 | -- | $75,000 |
| 2023 | -- | $75,000 |
| 2022 | -- | $75,000 |
Find assessor info on the county website
Neighborhood: 13126
Nearby schools
GreatSchools rating
- 6/10Kingsford Park Elementary SchoolGrades: PK-6Distance: 2.7 mi
- 4/10Oswego Middle SchoolGrades: 7-8Distance: 2.6 mi
- 3/10Oswego High SchoolGrades: 9-12Distance: 2.2 mi
Schools provided by the listing agent
- Middle: Oswego Middle
- High: Oswego High
- District: Oswego
Source: NYSAMLSs. This data may not be complete. We recommend contacting the local school district to confirm school assignments for this home.
