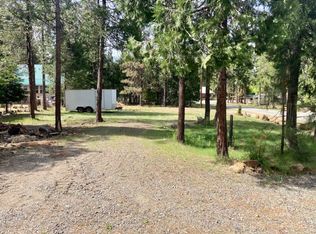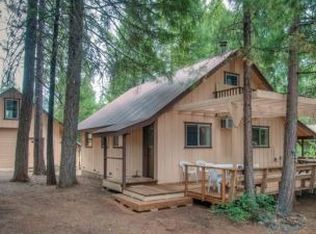Make the most of your 2017 summer and many more. So easy to just move in and put your recreational toys to good use, for Lake and /or Alps fun. Front yard & covered front porch entry offer a welcome country atmosphere. Full kitchen renovation with all of the bells & whistles. Kitchen opens to extended dining area and bright / cheerful living room with wood stove and sliding door to spacious deck. Both bathrooms reflect recent remodel, with full tub & showers, tiled flooring, new commodes, cabinetry & sinks. Both baths feature clever, additional linen/toiletries storage. Master bedroom enjoys ample, wall to wall, closet space plus it's own sliding door to deck area. Need lots of parking for your vehicles, boats & recreational toys ? You have found the answer; easy pull in carport & side drive, a pull through to rear yard w/ large two car garage and a double size shop. Shop would also make a great, year round, game room for your pool table, ping pong or entertainment center for some good ol' family / friends get togethers. Property is located in a high demand area of Trinity Center; enjoy evening strolls & bike rides after a long, fun filled day on Trinity Lake, River or Alps.
This property is off market, which means it's not currently listed for sale or rent on Zillow. This may be different from what's available on other websites or public sources.


