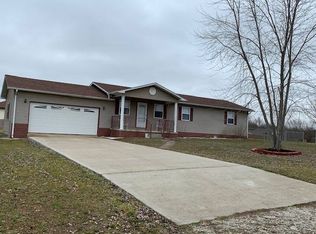Closed
Price Unknown
311 Cantrell, Mountain View, MO 65548
4beds
1,860sqft
Single Family Residence
Built in 1997
0.88 Acres Lot
$285,200 Zestimate®
$--/sqft
$1,530 Estimated rent
Home value
$285,200
Estimated sales range
Not available
$1,530/mo
Zestimate® history
Loading...
Owner options
Explore your selling options
What's special
Welcome to 311 Cantrell, This residence offers convenience, comfort, and ample space for the whole family. Step inside to discover a spacious interior featuring a large entryway, Living Room which is adorned with a cozy fireplace - perfect for gathering with loved ones on chilly evenings. and Vaulted Ceilings. With four generously sized bedrooms, two full bathrooms, this home offers plenty of room for everyone to spread out and relax. Need a designated office (or 4th bedroom)? Look no further than the convenient office area, ideal for tackling tasks with ease. The unfinished basement allows you to add your personal touch for additional living space. Step outside to discover a sprawling yard, meticulously landscaped to create a serene outdoor oasis. Perfect for enjoying leisurely afternoons or hosting outdoor gatherings, the yard offers endless possibilities for enjoyment. Additional highlights of this property include a New roof in 2025, two-car attached garage and a storage building, providing ample space for storing belongings and equipment. With its unbeatable combination of location, space, and amenities, 311 Cantrell is the epitome of a perfect family home - just waiting for you to move in and make it your own. Don't miss out on this incredible opportunity!
Zillow last checked: 8 hours ago
Listing updated: October 29, 2025 at 05:34pm
Listed by:
Linda Francis 417-274-0142,
Mossy Oak Properties Mozark Land and Farm
Bought with:
MARLA KAY Denton, 2004003971
37 North Realty - Mountain View
Source: SOMOMLS,MLS#: 60293008
Facts & features
Interior
Bedrooms & bathrooms
- Bedrooms: 4
- Bathrooms: 2
- Full bathrooms: 2
Primary bedroom
- Area: 179.52
- Dimensions: 13.6 x 13.2
Bedroom 2
- Area: 129.87
- Dimensions: 11.1 x 11.7
Bedroom 3
- Area: 107
- Dimensions: 10 x 10.7
Bedroom 4
- Area: 116.15
- Dimensions: 11.5 x 10.1
Primary bathroom
- Area: 120.6
- Dimensions: 13.4 x 9
Bathroom full
- Area: 103.4
- Dimensions: 11 x 9.4
Entry hall
- Area: 126.5
- Dimensions: 11.5 x 11
Garage
- Area: 529
- Dimensions: 23 x 23
Other
- Area: 284.16
- Dimensions: 25.6 x 11.1
Living room
- Area: 429.66
- Dimensions: 21.7 x 19.8
Utility room
- Area: 69.16
- Dimensions: 9.1 x 7.6
Heating
- Central, Propane, Wood
Cooling
- Central Air, Ceiling Fan(s)
Appliances
- Included: Dishwasher, Built-In Electric Oven, Propane Cooktop, Exhaust Fan, Microwave, Refrigerator, Electric Water Heater
- Laundry: Main Level, W/D Hookup
Features
- Laminate Counters, Vaulted Ceiling(s), Walk-In Closet(s), Walk-in Shower
- Flooring: Carpet, Tile
- Doors: Storm Door(s)
- Windows: Skylight(s), Blinds, Double Pane Windows
- Basement: Walk-Out Access,Unfinished,Interior Entry,Full
- Has fireplace: Yes
- Fireplace features: Living Room
Interior area
- Total structure area: 3,120
- Total interior livable area: 1,860 sqft
- Finished area above ground: 1,860
- Finished area below ground: 0
Property
Parking
- Total spaces: 2
- Parking features: Driveway, Garage Faces Side, Garage Door Opener
- Attached garage spaces: 2
- Has uncovered spaces: Yes
Features
- Levels: One
- Stories: 1
- Has spa: Yes
- Spa features: Bath
- Fencing: Partial,Vinyl
Lot
- Size: 0.88 Acres
- Features: Corner Lot, Paved
Details
- Parcel number: 01802700000119100000
Construction
Type & style
- Home type: SingleFamily
- Property subtype: Single Family Residence
Materials
- Brick, Vinyl Siding
- Foundation: Poured Concrete
- Roof: Composition
Condition
- Year built: 1997
Utilities & green energy
- Sewer: Public Sewer
- Water: Public
Community & neighborhood
Location
- Region: Mountain View
- Subdivision: Southern Hills
Other
Other facts
- Listing terms: Cash,VA Loan,FHA,Conventional
- Road surface type: Asphalt
Price history
| Date | Event | Price |
|---|---|---|
| 10/28/2025 | Sold | -- |
Source: | ||
| 8/19/2025 | Pending sale | $299,000$161/sqft |
Source: REALSTACK #80730 | ||
| 4/26/2025 | Listed for sale | $299,000$161/sqft |
Source: | ||
Public tax history
| Year | Property taxes | Tax assessment |
|---|---|---|
| 2024 | $1,127 +1.6% | $26,580 |
| 2023 | $1,109 +6% | $26,580 +5.9% |
| 2022 | $1,046 +0.7% | $25,100 |
Find assessor info on the county website
Neighborhood: 65548
Nearby schools
GreatSchools rating
- 6/10Mountain View Elementary SchoolGrades: PK-5Distance: 1.5 mi
- 6/10Liberty Middle SchoolGrades: 6-8Distance: 3.7 mi
- 7/10Liberty Sr. High SchoolGrades: 9-12Distance: 3.7 mi
Schools provided by the listing agent
- Elementary: Mountain View
- Middle: Mountain View
- High: Liberty
Source: SOMOMLS. This data may not be complete. We recommend contacting the local school district to confirm school assignments for this home.
