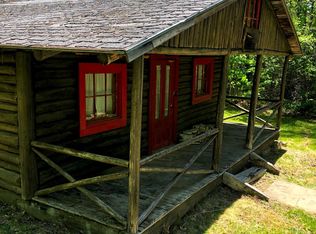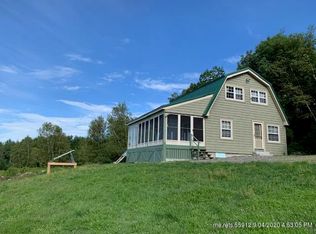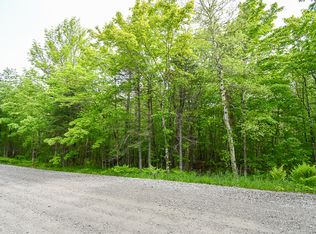Closed
$295,000
311 Campbell Road, Kingsbury Plt, ME 04942
3beds
936sqft
Single Family Residence
Built in 2014
4 Acres Lot
$312,300 Zestimate®
$315/sqft
$1,867 Estimated rent
Home value
$312,300
$294,000 - $331,000
$1,867/mo
Zestimate® history
Loading...
Owner options
Explore your selling options
What's special
Are you in search of an ideal wilderness retreat or year-round residence in scenic Maine? Look no further! This immaculate home boasts stunning views and is situated on a well-maintained year-round road with convenient access to hiking, ATV, and snowmobile trails right from your own backyard. Powered by propane and a generator, this home is a breeze to start up when you arrive and simple to shut down when you depart.
Inside, the first floor features an open-concept living, kitchen, and dining area, along with a full bathroom and a bedroom. Ascend to the second level, where you'll find a spacious, versatile room that can easily be transformed into two separate rooms. Step out onto the covered deck off the first floor to relax or enjoy easy grilling.
The full basement provides ample storage space, a washer and dryer, and the convenience of an overhead garage door. Outside, you can gather around the fire pit, store firewood in the woodshed, and even opt for the charming outdoor privy, which complements the modern indoor full bathroom.
This home comes fully equipped, turnkey, and nearly fully furnished, making it a hassle-free choice. Plus, it's ideally located just a short distance from Kingsbury Pond/Dam, perfect for swimming, fishing, and boating adventures. Don't miss out on this fantastic opportunity to own your wilderness haven in beautiful Maine!
Zillow last checked: 8 hours ago
Listing updated: January 15, 2025 at 07:10pm
Listed by:
Keller Williams Realty
Bought with:
Keller Williams Realty
Source: Maine Listings,MLS#: 1573112
Facts & features
Interior
Bedrooms & bathrooms
- Bedrooms: 3
- Bathrooms: 1
- Full bathrooms: 1
Bedroom 1
- Level: First
Bedroom 2
- Level: Second
Bedroom 3
- Level: Second
Dining room
- Level: First
Kitchen
- Level: First
Living room
- Level: First
Heating
- Direct Vent Heater
Cooling
- None
Appliances
- Included: Dryer, Microwave, Gas Range, Refrigerator, Washer, Tankless Water Heater
Features
- 1st Floor Bedroom, One-Floor Living
- Flooring: Tile, Wood
- Basement: Interior Entry,Daylight,Full,Unfinished
- Has fireplace: No
Interior area
- Total structure area: 936
- Total interior livable area: 936 sqft
- Finished area above ground: 936
- Finished area below ground: 0
Property
Parking
- Parking features: Gravel, 5 - 10 Spaces, Off Site
Features
- Patio & porch: Deck, Porch
Lot
- Size: 4 Acres
- Features: Rural, Pasture, Rolling Slope
Details
- Additional structures: Shed(s)
- Zoning: Res
- Other equipment: Generator
Construction
Type & style
- Home type: SingleFamily
- Architectural style: Camp,Cape Cod
- Property subtype: Single Family Residence
Materials
- Wood Frame, Log Siding, Wood Siding
- Roof: Metal
Condition
- Year built: 2014
Utilities & green energy
- Electric: Circuit Breakers, Generator Hookup, Off Grid
- Sewer: Private Sewer
- Water: Private, Well
Green energy
- Energy efficient items: Insulated Foundation
Community & neighborhood
Location
- Region: Harmony
Other
Other facts
- Road surface type: Gravel, Dirt
Price history
| Date | Event | Price |
|---|---|---|
| 11/17/2023 | Sold | $295,000+7.3%$315/sqft |
Source: | ||
| 10/10/2023 | Pending sale | $275,000$294/sqft |
Source: | ||
| 9/26/2023 | Listed for sale | $275,000+17%$294/sqft |
Source: | ||
| 3/15/2021 | Sold | $235,000-5.6%$251/sqft |
Source: | ||
| 12/3/2020 | Listing removed | $249,000$266/sqft |
Source: Mallett Real Estate, LLC #1467682 Report a problem | ||
Public tax history
Tax history is unavailable.
Neighborhood: 04942
Nearby schools
GreatSchools rating
- 3/10Harmony Elementary SchoolGrades: PK-8Distance: 10 mi
- NAPiscataquis Community Secondary SchoolGrades: 9-12Distance: 12.6 mi
Get pre-qualified for a loan
At Zillow Home Loans, we can pre-qualify you in as little as 5 minutes with no impact to your credit score.An equal housing lender. NMLS #10287.


