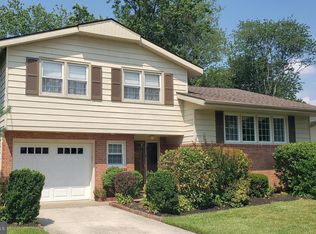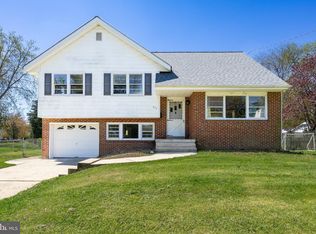Welcome to this 3 bedrooms, 1.5 bath expanded split-level in the popular Kingston Community. So much has been done to this Mid-Century/Modern architecture home; newer roof (1/2020), newer heat and central air (approx. 3 yrs.) and newer h/w heater. Beautiful hardwood floors throughout, freshly painted interior with soft neutral tones. Spacious living room w/hardwood floors and recessed lights. Dining room w/hardwood floors. Kitchen w/ White kitchen, large pantry, newer stainless steel refrigerator (1yr.), eating area overlooking family room. Expanded family room with brand new w/w carpeting (7/2020), wood burning, full wall stone fireplace, slider patio (new slider window panes to be installed) and rear yard. Main bedroom has a full wall of floor-to-ceiling closets w/mirrored doors + another double closet! Full bath with ceramic tile floor, vanity w/2 sinks tub/shower w/ tile surround, hall linen closet. 2 additional bedroom with hardwood floors and ample closet space complete the 2nd level. Finished basement w/brand new w/w/carpeting, 1 car garage converted to craft room which can be easily converted back. Conveniently located to Rts. 70, I-295 & NJ turnpike and minutes to center city Phila. Surrounded by all the conveniences, ie; shopping restaurants and so much more! 2020-08-28
This property is off market, which means it's not currently listed for sale or rent on Zillow. This may be different from what's available on other websites or public sources.

