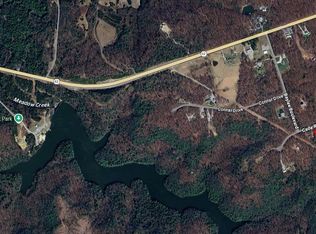Sold for $425,000 on 04/11/24
$425,000
311 Cade Rd, Monterey, TN 38574
4beds
1,692sqft
Site Built w/Acreage
Built in 2008
6.79 Acres Lot
$442,200 Zestimate®
$251/sqft
$2,136 Estimated rent
Home value
$442,200
$402,000 - $482,000
$2,136/mo
Zestimate® history
Loading...
Owner options
Explore your selling options
What's special
Situated on 6.79 surveyed acres, this immaculately maintained home offers peace, privacy, & a thoughtful footprint. A welcoming partial-wrap around covered porch is the perfect greeting before entering the home, where you are welcomed by a cozy wood burning fireplace, open concept living space, & direct access to your open back deck. An oversized main-level primary features his & her-style closet spaces & full ensuite! Across the hall, the 4th bedroom can double as a home office, reading nook, or playroom. Two large bedrooms & full bath are located at the top of the upper level landing. Step outside & enjoy your exterior living space - a personal greenhouse, garden area, fruit bearing trees, & rock pad to sit around the firepit & overlook your seasonal mountain views! BONUS - A convenient 2-car + workshop is just steps from the home. Newer HVAC w/ HVAC service program, commercial grade dehumidifier, underground utilities - Call the movers! 13 month home warranty for peace of mind.
Zillow last checked: 8 hours ago
Listing updated: March 20, 2025 at 08:23pm
Listed by:
Heather Skender-Newton,
Skender-Newton Realty,
Amanda Edwards,
Skender-Newton Realty
Bought with:
Crystal Odom, 304777
Highlands Elite Real Estate LLC
Source: UCMLS,MLS#: 225287
Facts & features
Interior
Bedrooms & bathrooms
- Bedrooms: 4
- Bathrooms: 3
- Full bathrooms: 3
- Main level bedrooms: 1
Primary bedroom
- Level: Main
Bedroom 2
- Level: Upper
Bedroom 3
- Level: Upper
Dining room
- Level: Main
Kitchen
- Level: Main
Living room
- Level: Main
Heating
- Electric, Central
Cooling
- Central Air
Appliances
- Included: Dishwasher, Electric Oven, Refrigerator, Electric Range, Microwave, Washer, Dryer, Electric Water Heater
- Laundry: Main Level
Features
- Ceiling Fan(s)
- Windows: Double Pane Windows
- Basement: Crawl Space
- Number of fireplaces: 1
- Fireplace features: One, Wood Burning
Interior area
- Total structure area: 1,692
- Total interior livable area: 1,692 sqft
Property
Parking
- Total spaces: 2
- Parking features: RV Access/Parking, Detached, Garage
- Has garage: Yes
- Covered spaces: 2
Features
- Levels: Two
- Patio & porch: Porch, Covered, Deck
- Exterior features: Horses Allowed, Other, Garden
- Has spa: Yes
- Spa features: Bath
- Fencing: Fenced
- Has view: Yes
- View description: No Water Frontage View Description
- Water view: No Water Frontage View Description
- Waterfront features: No Water Frontage View Description
Lot
- Size: 6.79 Acres
- Features: Irregular Lot, Horse Property, Wooded, Views, Trees
Details
- Additional structures: Outbuilding
- Parcel number: 076G A 017.00
- Horses can be raised: Yes
Construction
Type & style
- Home type: SingleFamily
- Property subtype: Site Built w/Acreage
Materials
- Vinyl Siding, Frame
- Roof: Composition
Condition
- Year built: 2008
Details
- Warranty included: Yes
Utilities & green energy
- Electric: Circuit Breakers
- Sewer: Septic Tank
- Water: Utility District
- Utilities for property: Natural Gas Not Available
Community & neighborhood
Location
- Region: Monterey
- Subdivision: Table Top West Estates
Price history
| Date | Event | Price |
|---|---|---|
| 4/11/2024 | Sold | $425,000-2.3%$251/sqft |
Source: | ||
| 3/26/2024 | Pending sale | $434,929$257/sqft |
Source: | ||
| 3/4/2024 | Contingent | $434,929$257/sqft |
Source: | ||
| 3/4/2024 | Pending sale | $434,929$257/sqft |
Source: | ||
| 2/15/2024 | Price change | $434,929-1.1%$257/sqft |
Source: | ||
Public tax history
| Year | Property taxes | Tax assessment |
|---|---|---|
| 2024 | $1,420 | $53,400 |
| 2023 | $1,420 +7.6% | $53,400 |
| 2022 | $1,320 | $53,400 |
Find assessor info on the county website
Neighborhood: 38574
Nearby schools
GreatSchools rating
- 7/10Burks Middle SchoolGrades: PK-6Distance: 5.2 mi
- 4/10Monterey High SchoolGrades: 7-12Distance: 5.3 mi

Get pre-qualified for a loan
At Zillow Home Loans, we can pre-qualify you in as little as 5 minutes with no impact to your credit score.An equal housing lender. NMLS #10287.
