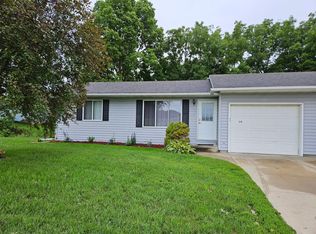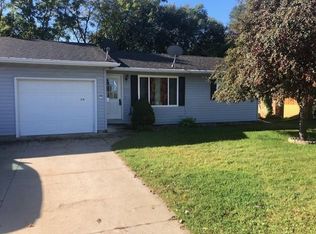Closed
$288,900
311 Burr Oak Ave NE, Chatfield, MN 55923
4beds
1,718sqft
Single Family Residence
Built in 1984
0.33 Acres Lot
$298,200 Zestimate®
$168/sqft
$1,846 Estimated rent
Home value
$298,200
$274,000 - $322,000
$1,846/mo
Zestimate® history
Loading...
Owner options
Explore your selling options
What's special
WOW – WHAT A FIND! Updated and well maintained four bedroom, two bath bi-level home on a 1/3-acre lot with a private backyard. Modern kitchen boasts oak cabinetry, quartz countertops, ceramic tile backsplash, laminate flooring and stainless-steel appliances. Recent improvements include roof, water heater, water softener, stove, microwave and carpet throughout. This 1984 home features replacement windows, steel siding, beautiful gas fireplace, updated baths, separate laundry room, deck, storage shed and an insulated garage. Truly a pleasure to show!
Zillow last checked: 8 hours ago
Listing updated: September 28, 2025 at 12:26am
Listed by:
Tim Danielson 507-259-9110,
Elcor Realty of Rochester Inc.,
Jennifer Danielson 507-273-1875
Bought with:
Tim Danielson
Elcor Realty of Rochester Inc.
Source: NorthstarMLS as distributed by MLS GRID,MLS#: 6582509
Facts & features
Interior
Bedrooms & bathrooms
- Bedrooms: 4
- Bathrooms: 2
- Full bathrooms: 1
- 3/4 bathrooms: 1
Bedroom 1
- Level: Main
- Area: 154 Square Feet
- Dimensions: 11x14
Bedroom 2
- Level: Main
- Area: 99 Square Feet
- Dimensions: 9x11
Bedroom 3
- Level: Lower
- Area: 121 Square Feet
- Dimensions: 11x11
Bedroom 4
- Level: Lower
- Area: 121 Square Feet
- Dimensions: 11x11
Dining room
- Level: Main
- Area: 90 Square Feet
- Dimensions: 9x10
Family room
- Level: Lower
- Area: 169 Square Feet
- Dimensions: 13x13
Kitchen
- Level: Main
- Area: 110 Square Feet
- Dimensions: 10x11
Laundry
- Level: Lower
- Area: 99 Square Feet
- Dimensions: 9x11
Living room
- Level: Main
- Area: 154 Square Feet
- Dimensions: 11x14
Heating
- Forced Air, Fireplace(s)
Cooling
- Central Air
Appliances
- Included: Dishwasher, Dryer, Gas Water Heater, Microwave, Range, Refrigerator, Washer, Water Softener Owned
Features
- Basement: Block,Egress Window(s),Finished,Full
- Number of fireplaces: 1
- Fireplace features: Family Room, Gas
Interior area
- Total structure area: 1,718
- Total interior livable area: 1,718 sqft
- Finished area above ground: 919
- Finished area below ground: 799
Property
Parking
- Total spaces: 6
- Parking features: Attached, Asphalt, Garage Door Opener, Insulated Garage
- Attached garage spaces: 2
- Uncovered spaces: 4
Accessibility
- Accessibility features: None
Features
- Levels: Multi/Split
- Patio & porch: Deck, Patio
Lot
- Size: 0.33 Acres
- Dimensions: 60 x 239
Details
- Additional structures: Storage Shed
- Foundation area: 907
- Parcel number: 513131000403
- Zoning description: Residential-Single Family
Construction
Type & style
- Home type: SingleFamily
- Property subtype: Single Family Residence
Materials
- Metal Siding, Block, Frame
- Roof: Age 8 Years or Less,Asphalt
Condition
- Age of Property: 41
- New construction: No
- Year built: 1984
Utilities & green energy
- Electric: Circuit Breakers, 200+ Amp Service, Power Company: People’s Energy Cooperative
- Gas: Natural Gas
- Sewer: City Sewer/Connected
- Water: City Water/Connected
Community & neighborhood
Location
- Region: Chatfield
- Subdivision: Twiford & Cos Add
HOA & financial
HOA
- Has HOA: No
Other
Other facts
- Road surface type: Paved
Price history
| Date | Event | Price |
|---|---|---|
| 9/27/2024 | Sold | $288,900+3.2%$168/sqft |
Source: | ||
| 8/19/2024 | Pending sale | $279,900$163/sqft |
Source: | ||
| 8/9/2024 | Listed for sale | $279,900+56.8%$163/sqft |
Source: | ||
| 3/1/2019 | Sold | $178,500-3.5%$104/sqft |
Source: | ||
| 2/1/2019 | Pending sale | $185,000$108/sqft |
Source: Elcor Realty of Rochester Inc. #5033533 | ||
Public tax history
| Year | Property taxes | Tax assessment |
|---|---|---|
| 2024 | $3,800 | $208,400 -6.7% |
| 2023 | -- | $223,400 +14.1% |
| 2022 | $3,170 -0.1% | $195,800 +23.2% |
Find assessor info on the county website
Neighborhood: 55923
Nearby schools
GreatSchools rating
- 7/10Chatfield Elementary SchoolGrades: PK-6Distance: 1.3 mi
- 8/10Chatfield SecondaryGrades: 7-12Distance: 0.2 mi

Get pre-qualified for a loan
At Zillow Home Loans, we can pre-qualify you in as little as 5 minutes with no impact to your credit score.An equal housing lender. NMLS #10287.
Sell for more on Zillow
Get a free Zillow Showcase℠ listing and you could sell for .
$298,200
2% more+ $5,964
With Zillow Showcase(estimated)
$304,164
