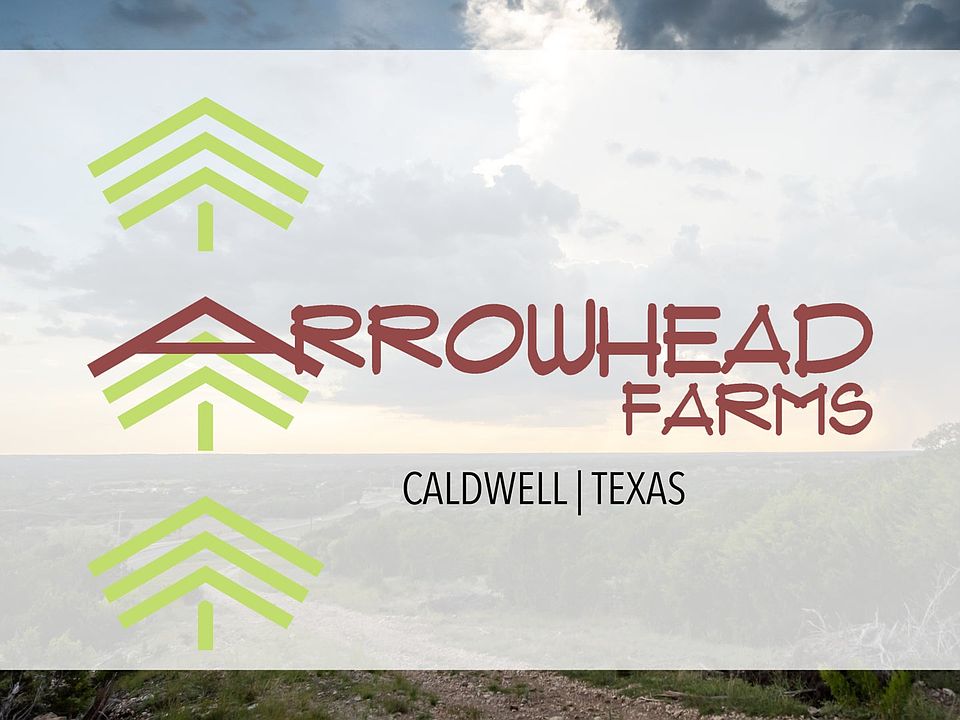This four-bedroom, two bath home is a great option for those looking for more bedrooms without a second story! You won’t believe your eyes as you walk into the great space that is the open concept living room, dining room, and kitchen. With all of its wonderful features, to include walk-in closets, granite countertops, and corner kitchen with island, you are sure to love this home! Additional Options Included: Stainless Steel Appliances, a Head Knocker Cabinet in the Primary Bathroom and Secondary bathroom, a Decorative Tile Backsplash, Level 2 Granite Countertops Throughout, Integral Miniblinds in the Rear Door, Additional LED Recessed Lighting, Two Exterior Coach Lights, and a Dual Primary Bathroom Vanity.
New construction
$294,900
311 Broaddus Bnd, Caldwell, TX 77836
4beds
1,666sqft
Single Family Residence
Built in 2025
-- sqft lot
$293,700 Zestimate®
$177/sqft
$35/mo HOA
What's special
Stainless steel appliancesGranite countertopsDecorative tile backsplashCorner kitchen with islandWalk-in closetsExterior coach lightsDual primary bathroom vanity
- 149 days |
- 31 |
- 4 |
Zillow last checked: 8 hours ago
Listing updated: November 03, 2025 at 07:44am
Listed by:
Douglas French 281-402-8835,
Stylecraft Brokerage, LLC
Source: HAR,MLS#: 70738968
Travel times
Schedule tour
Select your preferred tour type — either in-person or real-time video tour — then discuss available options with the builder representative you're connected with.
Facts & features
Interior
Bedrooms & bathrooms
- Bedrooms: 4
- Bathrooms: 2
- Full bathrooms: 2
Primary bathroom
- Features: Primary Bath: Double Sinks, Primary Bath: Separate Shower, Secondary Bath(s): Tub/Shower Combo
Kitchen
- Features: Kitchen Island, Pantry
Heating
- Natural Gas
Cooling
- Electric
Features
- En-Suite Bath, Walk-In Closet(s)
Interior area
- Total structure area: 1,666
- Total interior livable area: 1,666 sqft
Property
Parking
- Total spaces: 2
- Parking features: Attached
- Attached garage spaces: 2
Features
- Stories: 1
Lot
- Features: Subdivided, 0 Up To 1/4 Acre
Details
- Parcel number: 139393
Construction
Type & style
- Home type: SingleFamily
- Architectural style: Traditional
- Property subtype: Single Family Residence
Materials
- Brick, Cement Siding, Stone
- Foundation: Slab
- Roof: Composition
Condition
- New construction: Yes
- Year built: 2025
Details
- Builder name: Stylecraft
Utilities & green energy
- Sewer: Public Sewer
- Water: Public
Community & HOA
Community
- Subdivision: Arrowhead Farms
HOA
- Has HOA: Yes
- HOA fee: $425 annually
Location
- Region: Caldwell
Financial & listing details
- Price per square foot: $177/sqft
- Tax assessed value: $27,261
- Date on market: 6/16/2025
About the community
ParkGreenbeltViews
Perfectly located in the heart of Caldwell, Arrowhead Farms offers the ideal blend of small-town comfort and big-time convenience. Just steps from Caldwell ISD, this community is a dream come true for teachers, coaches, school staff, and busy families, with Caldwell Elementary, Junior High, and High School all right across the street. Spend your weekdays with an ultra-easy school commute, and your weekends enjoying all that Caldwell has to offer. Pick fresh blueberries at Kingsbury Blueberry Farm, explore the great outdoors at Hidden Hills Ranch, or head to the Caldwell Square, where local events, festivals, and markets bring the whole town together. Within walking distance you'll also enjoy direct access to Davison Creek Park, perfect for outdoor adventures and peaceful walks. Inside the community, residents enjoy a beautiful community park, perfect for relaxing afternoons and family fun. Plus, you're just 8 minutes from CHI St. Joseph Health Burleson Hospital, giving you peace of mind with quality care close to home. When it's time to venture out, you're a short drive from College Station, Texas A&M RELLIS Campus, and major shopping and dining options. Arrowhead Farms offers the peace of country living with all the perks of being close to it all, making it the perfect place to put down roots.

101 Hejl Drive, Caldwell, TX 77836
Source: StyleCraft Builders
