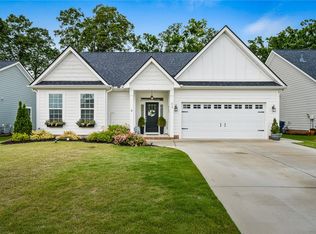BACK ON THE MARKET AT NO FAULT OF SELLER. A limited Martin's Trail beauty hits the market! This less than three-year-old meticulously cared for "Berkley Plan" is one of the most popular floor plans in Martin's Trail's history! This rare find property is nestled on a premier perimeter lot near the green space and covered pavilion for private resident use. Wrapped in the ever-so desirable cement plank siding and trimmed with the exterior curb appeal home buyers are searching for, pride of ownership stands tall. A hospitable "front porch swinging" kind of greeting awaits you at the entrance! You'll be quick to appreciate the well-appointed foyer met by hardwood floors and favorable layout with more storage closets than one would ever expect! Open living, kitchen and dining makes for everyday activity undivided; however, if needed, a close-by "command center/office" provides a space to refocus and reorganize. Nine foot ceilings and a nestled gas fireplace with brick trim create an inviting living room space to enjoy. The kitchen hosts an elongated granite topped island, dramatic black drum pendants, stainless steel appliances and 42' cabinets. Powder room and laundry room are located in tucked away spaces yet thoughtfully situated on the main level. The hardwood floors continue into the large master bedroom featuring a walk-in closet with full organizer ClosetPRO CUSTOM built-ins and private en-suite full bathroom. Full bathroom retreat offers a granite topped double sink vanity, double mirrors, large soaking bathtub, ceramic tiled flooring, and private ceramic tiled shower with glass door. Up the stairs and the generous space continues featuring an open loft, guest bathroom, two bedrooms and a bonus room with a closet which could easily be used as a large fourth bedroom. Guest bathroom has ceramic tile flooring, tub/shower insert, and a granite topped vanity. Enjoy the personalized touches throughout to include updated lighting fixtures both inside and out, classy pops of inviting design and extra cabinet storage in the laundry room. The screened-in back porch offers a peaceful get away or a pass through to the backyard! Two car attached garage with built-in overhead storage shelves and an access side door for swift trash runs outside. The East/West Connector pathway is almost completed for convenient access right from the entrance of the neighborhood! The pathway connects the YMCA/AnMed campus facilities all the way to Clemson Blvd currently with future plans to connect all the way to the Civic Center. The YMCA and AnMed medical facilities are located just 1.2 miles away. Enjoy the sidewalks and development street lights as an added bonus of this already highly esteemed development. Martin's Trail is zoned for Midway, Glennview and TL Hanna Schools.
This property is off market, which means it's not currently listed for sale or rent on Zillow. This may be different from what's available on other websites or public sources.
