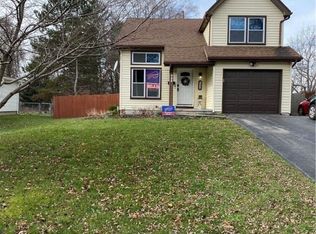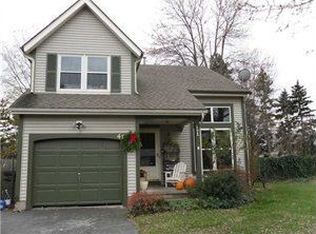Sprawling ranch w/ great room size family room & living room. The family room has a beautiful wood burning stove w/ stone surround. The large eat in kitchen has plenty of cooking space and cabinetry and has all newer style appliances. A huge master bedroom w/ walk in closet and ensuite half bath is the perfect place to unwind. Outside you'll love the large private yard which can be enjoyed from the party sized deck or either of the two patios! Looking for garage space? You won't find a bigger heated attached garage in the price point, it's just shy of 3 car and has double doors that lead to the rear yard. The central A/C was installed with in the last few years and the high efficiency furnace keeps the utility bills low!
This property is off market, which means it's not currently listed for sale or rent on Zillow. This may be different from what's available on other websites or public sources.

