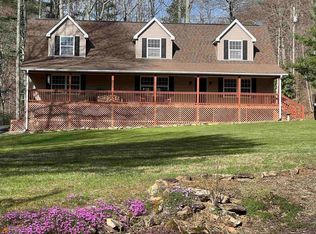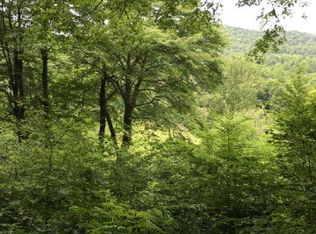Sold for $589,000 on 05/12/23
$589,000
311 Bolick Road, Highlands, NC 28741
5beds
--sqft
Single Family Residence
Built in 2000
1.5 Acres Lot
$736,800 Zestimate®
$--/sqft
$6,853 Estimated rent
Home value
$736,800
$663,000 - $833,000
$6,853/mo
Zestimate® history
Loading...
Owner options
Explore your selling options
What's special
Private & adjacent to the Nat'l Forest!! 5 BR, 3 full BA home on level 1.5 areas with short Mountain views! Open, updated kitchen with S/S Frigidaire appliances, granite and custom island family room & FP. Large back deck & covered front porch for entertaining. Hardwood floors through out. Scenic yard & has 2 raised garden beds. Basement, sink, counters, cabinets & a tall freezer. Nestled between Highlands and Franklin, and convenient to Cashiers. Furnishings negotiable.
Zillow last checked: 8 hours ago
Listing updated: November 11, 2024 at 01:12pm
Listed by:
Ken Fernandez,
Allen Tate - Sapphire
Bought with:
Ken Fernandez, 226159
Allen Tate - Sapphire
Source: HCMLS,MLS#: 102116Originating MLS: Highlands Cashiers Board of Realtors
Facts & features
Interior
Bedrooms & bathrooms
- Bedrooms: 5
- Bathrooms: 3
- Full bathrooms: 3
Primary bedroom
- Level: Main
Bedroom 2
- Level: Upper
Bedroom 3
- Level: Upper
Bedroom 4
- Level: Upper
Bedroom 5
- Level: Upper
Den
- Level: Main
Dining room
- Level: Main
Family room
- Level: Main
Kitchen
- Level: Main
Living room
- Level: Main
Heating
- Central
Cooling
- Electric, Heat Pump
Appliances
- Included: Dryer, Dishwasher, Microwave, Refrigerator, Washer
- Laundry: Washer Hookup, Dryer Hookup
Features
- Garden Tub/Roman Tub, Kitchen Island, Walk-In Closet(s)
- Flooring: Laminate, Wood
- Basement: Exterior Entry,Walk-Out Access
- Has fireplace: Yes
- Fireplace features: Wood Burning Stove
Property
Parking
- Parking features: Paved
Features
- Patio & porch: Rear Porch, Covered, Deck, Porch
- Exterior features: Satellite Dish
- Has view: Yes
- View description: Mountain(s), Panoramic
Lot
- Size: 1.50 Acres
- Features: Borders National Forest, Cleared, Level
Details
- Additional structures: Workshop
- Parcel number: 7533418966
Construction
Type & style
- Home type: SingleFamily
- Architectural style: Cottage
- Property subtype: Single Family Residence
Materials
- Vinyl Siding
- Foundation: Block
- Roof: Shingle
Condition
- New construction: No
- Year built: 2000
Utilities & green energy
- Electric: Generator
- Water: Shared Well
- Utilities for property: Satellite Internet Available
Community & neighborhood
Location
- Region: Highlands
- Subdivision: None
Other
Other facts
- Listing terms: Conventional
Price history
| Date | Event | Price |
|---|---|---|
| 5/12/2023 | Sold | $589,000 |
Source: HCMLS #102116 Report a problem | ||
Public tax history
| Year | Property taxes | Tax assessment |
|---|---|---|
| 2024 | $1,548 +0.8% | $449,170 |
| 2023 | $1,536 +17.7% | $449,170 +77% |
| 2022 | $1,306 +3.3% | $253,770 |
Find assessor info on the county website
Neighborhood: 28741
Nearby schools
GreatSchools rating
- 2/10Mountain View Intermediate SchoolGrades: 5-6Distance: 7.5 mi
- 6/10Macon Middle SchoolGrades: 7-8Distance: 7.3 mi
- 6/10Macon Early College High SchoolGrades: 9-12Distance: 8.5 mi

Get pre-qualified for a loan
At Zillow Home Loans, we can pre-qualify you in as little as 5 minutes with no impact to your credit score.An equal housing lender. NMLS #10287.

