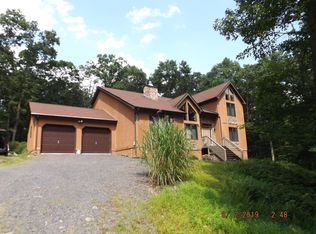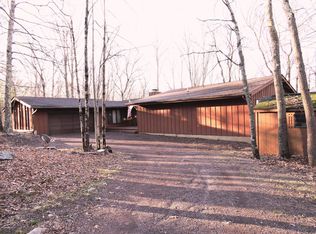HIGHEST + BEST BY 9/7 @ 4:00PM. THIS 2250 SF CONTEMPORARY RANCH WILL 'WOW' YOU! Huge windows, sliders, and skylights let the outside in to visually warm the space. Updated kitchen and baths include gorgeous bowl sinks, Jacuzzi tub, tile floors, custom benches + cabinetry, stain glass, travertine tile fl, granite counters, cathedrals, knotty pine, stone frpl w/ woodburning insert, AND the back room can be Primary suite or family room!! It has a jacuzzi rm, private bath, window seat, knotty pine walls + wood stove. 2 car garage, macadam drive, potting shed, workshop, 2 security systems, 2 driveways, retractable awning, and lots more to discover when you view this home! Great amenities, great neighborhood - what else do you need?? Furnishings are different now, Back rm is family rm.
This property is off market, which means it's not currently listed for sale or rent on Zillow. This may be different from what's available on other websites or public sources.


