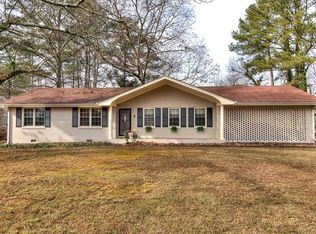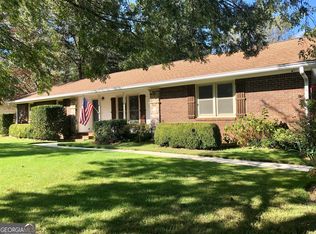Closed
$250,000
311 Benton Dr NW, Rome, GA 30165
3beds
1,672sqft
Single Family Residence
Built in 1971
0.43 Acres Lot
$246,900 Zestimate®
$150/sqft
$1,564 Estimated rent
Home value
$246,900
$202,000 - $301,000
$1,564/mo
Zestimate® history
Loading...
Owner options
Explore your selling options
What's special
First time offered by original owners, this 3 bedroom brick home was built in 1971, and has been very well maintained through the years. It offers a nice galley kitchen with wood cabinets and solid surface countertops. There is a large living/dining combination, and a cozy den with fireplace that is open to the kitchen and breakfast area. There is a double carport, large patio, and a good level lot with fenced, rear yard for the children's play area, plus a 10'x16' workshop/storage with power.
Zillow last checked: 8 hours ago
Listing updated: September 18, 2025 at 06:06am
Listed by:
Earl F Robinson 706-346-8012,
Toles, Temple & Wright, Inc.
Bought with:
Cendi R Rangel, 433170
Elite Group Georgia
Source: GAMLS,MLS#: 10588084
Facts & features
Interior
Bedrooms & bathrooms
- Bedrooms: 3
- Bathrooms: 2
- Full bathrooms: 2
- Main level bathrooms: 2
- Main level bedrooms: 3
Dining room
- Features: Dining Rm/Living Rm Combo, Seats 12+
Kitchen
- Features: Breakfast Area, Solid Surface Counters
Heating
- Central, Forced Air, Natural Gas
Cooling
- Ceiling Fan(s), Central Air, Electric
Appliances
- Included: Dishwasher, Gas Water Heater, Microwave, Oven/Range (Combo), Refrigerator, Washer
- Laundry: In Kitchen, Mud Room
Features
- Master On Main Level, Tile Bath
- Flooring: Carpet, Vinyl
- Windows: Storm Window(s), Window Treatments
- Basement: Crawl Space,Exterior Entry
- Attic: Pull Down Stairs
- Number of fireplaces: 1
- Fireplace features: Family Room, Masonry
Interior area
- Total structure area: 1,672
- Total interior livable area: 1,672 sqft
- Finished area above ground: 1,672
- Finished area below ground: 0
Property
Parking
- Total spaces: 2
- Parking features: Attached, Off Street
- Has attached garage: Yes
Accessibility
- Accessibility features: Garage Van Access
Features
- Levels: One
- Stories: 1
- Patio & porch: Patio
- Fencing: Back Yard,Chain Link,Wood
Lot
- Size: 0.43 Acres
- Features: Level, Private
- Residential vegetation: Partially Wooded
Details
- Additional structures: Outbuilding, Workshop
- Parcel number: G12Z 213
- Special conditions: As Is
Construction
Type & style
- Home type: SingleFamily
- Architectural style: Brick 4 Side,Ranch
- Property subtype: Single Family Residence
Materials
- Block, Brick
- Foundation: Block, Pillar/Post/Pier
- Roof: Composition
Condition
- Fixer
- New construction: No
- Year built: 1971
Utilities & green energy
- Electric: 220 Volts
- Sewer: Public Sewer
- Water: Public
- Utilities for property: Cable Available, Electricity Available, High Speed Internet, Natural Gas Available, Sewer Available, Sewer Connected, Water Available
Community & neighborhood
Security
- Security features: Smoke Detector(s)
Community
- Community features: None
Location
- Region: Rome
- Subdivision: Garden Lakes Sect. 18-D
Other
Other facts
- Listing agreement: Exclusive Right To Sell
- Listing terms: Cash,Conventional,FHA,VA Loan
Price history
| Date | Event | Price |
|---|---|---|
| 9/18/2025 | Sold | $250,000+0%$150/sqft |
Source: | ||
| 8/29/2025 | Pending sale | $249,900$149/sqft |
Source: | ||
| 8/20/2025 | Listed for sale | $249,900$149/sqft |
Source: | ||
Public tax history
| Year | Property taxes | Tax assessment |
|---|---|---|
| 2024 | $1,397 +12.5% | $85,162 +11.4% |
| 2023 | $1,241 +16.9% | $76,460 +27.1% |
| 2022 | $1,061 +32.3% | $60,149 +25.1% |
Find assessor info on the county website
Neighborhood: 30165
Nearby schools
GreatSchools rating
- 5/10West End Elementary SchoolGrades: PK-6Distance: 1.8 mi
- 5/10Rome Middle SchoolGrades: 7-8Distance: 5.9 mi
- 6/10Rome High SchoolGrades: 9-12Distance: 5.7 mi
Schools provided by the listing agent
- Elementary: West End
- Middle: Rome
- High: Rome
Source: GAMLS. This data may not be complete. We recommend contacting the local school district to confirm school assignments for this home.
Get pre-qualified for a loan
At Zillow Home Loans, we can pre-qualify you in as little as 5 minutes with no impact to your credit score.An equal housing lender. NMLS #10287.

