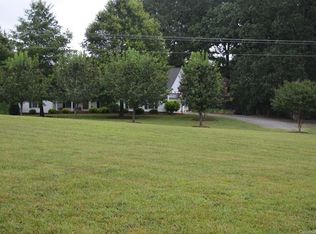Closed
$625,000
311 Barnhill Rd, Cleveland, NC 27013
4beds
3,356sqft
Single Family Residence
Built in 1977
4.91 Acres Lot
$616,000 Zestimate®
$186/sqft
$2,806 Estimated rent
Home value
$616,000
$573,000 - $665,000
$2,806/mo
Zestimate® history
Loading...
Owner options
Explore your selling options
What's special
ONE OF A KIND PROPERTY. THIS GORGEOUS SPLIT LEVEL HOME HOME SITS ON ALMOST 5 ACRES OF LAND IN IREDELL COUNTY, RIGHT OUTSIDE STATESVILLE. THE PROPERTY SHOWS LIKE A MODEL HOME, 4 BR/3 BA. OPEN KITCHEN, LARGE LIVING ROOM/DINING ROOM, LARGE FAMILY ROOM WITH GAS FIREPLACE, UNFINISHED BASEMENT, ATTACHED 2 CAR GARAGE AND DETACHED GARAGE WITH ELECTRICITY. SCREENED IN BACK PORCH. SCHEDULE YOUR SHOWING TODAY. PROPERTY SITS IN IREDELL COUNTY BUT A TINY SLIVER IS IN ROWAN. MAILING ADDRESS IS CLEVELAND.
Zillow last checked: 8 hours ago
Listing updated: May 01, 2024 at 11:13am
Listing Provided by:
Devon Stamey devons@lakenormanrealty.com,
Lake Norman Realty, Inc.
Bought with:
Christina Sidden
Signified Properties LLC
Source: Canopy MLS as distributed by MLS GRID,MLS#: 4070741
Facts & features
Interior
Bedrooms & bathrooms
- Bedrooms: 4
- Bathrooms: 3
- Full bathrooms: 3
Primary bedroom
- Level: Upper
Primary bedroom
- Level: Upper
Bedroom s
- Level: Upper
Bedroom s
- Level: Basement
Bedroom s
- Level: Upper
Bedroom s
- Level: Basement
Bathroom full
- Level: Upper
Bathroom full
- Level: Basement
Bathroom full
- Level: Upper
Bathroom full
- Level: Basement
Dining room
- Level: Main
Dining room
- Level: Main
Kitchen
- Level: Main
Kitchen
- Level: Main
Laundry
- Level: Basement
Laundry
- Level: Basement
Living room
- Level: Main
Living room
- Level: Main
Heating
- Heat Pump
Cooling
- Central Air
Appliances
- Included: Dishwasher, Disposal, Microwave, Refrigerator
- Laundry: Laundry Room
Features
- Flooring: Laminate, Tile
- Doors: French Doors
- Basement: Partially Finished
- Fireplace features: Den
Interior area
- Total structure area: 2,420
- Total interior livable area: 3,356 sqft
- Finished area above ground: 2,420
- Finished area below ground: 936
Property
Parking
- Parking features: Circular Driveway, Attached Garage, Detached Garage, Garage on Main Level
- Has attached garage: Yes
- Has uncovered spaces: Yes
Features
- Levels: Two
- Stories: 2
- Patio & porch: Deck, Porch, Screened
Lot
- Size: 4.91 Acres
Details
- Parcel number: 4784781976.000
- Zoning: RA
- Special conditions: Standard
- Other equipment: Fuel Tank(s)
Construction
Type & style
- Home type: SingleFamily
- Property subtype: Single Family Residence
Materials
- Brick Partial, Cedar Shake
- Roof: Metal
Condition
- New construction: No
- Year built: 1977
Utilities & green energy
- Sewer: Septic Installed
- Water: Well
Community & neighborhood
Security
- Security features: Smoke Detector(s)
Location
- Region: Cleveland
- Subdivision: None
Other
Other facts
- Listing terms: Cash,Conventional,FHA,USDA Loan
- Road surface type: Concrete
Price history
| Date | Event | Price |
|---|---|---|
| 12/22/2023 | Sold | $625,000$186/sqft |
Source: | ||
| 11/3/2023 | Price change | $625,000-3.1%$186/sqft |
Source: | ||
| 9/30/2023 | Listed for sale | $645,000$192/sqft |
Source: | ||
Public tax history
| Year | Property taxes | Tax assessment |
|---|---|---|
| 2025 | $1,490 | $287,360 |
| 2024 | $1,490 -15.1% | $287,360 |
| 2023 | $1,755 +21.3% | $287,360 +30% |
Find assessor info on the county website
Neighborhood: 27013
Nearby schools
GreatSchools rating
- 6/10Cool Spring Elementary SchoolGrades: PK-5Distance: 3.6 mi
- 1/10East Middle SchoolGrades: 6-8Distance: 4.4 mi
- 6/10North Iredell High SchoolGrades: 9-12Distance: 12.1 mi
Schools provided by the listing agent
- Elementary: Cool Spring
- High: North Iredell
Source: Canopy MLS as distributed by MLS GRID. This data may not be complete. We recommend contacting the local school district to confirm school assignments for this home.
Get a cash offer in 3 minutes
Find out how much your home could sell for in as little as 3 minutes with a no-obligation cash offer.
Estimated market value$616,000
Get a cash offer in 3 minutes
Find out how much your home could sell for in as little as 3 minutes with a no-obligation cash offer.
Estimated market value
$616,000
