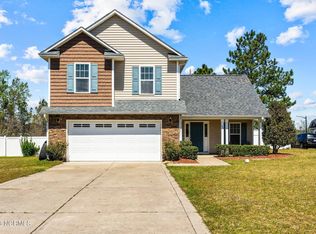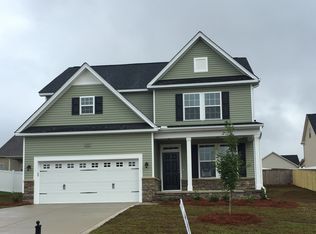Close to Fort Bragg and low tax payments. This is a Mason floor plan by H&H Homes. Some H&H advantage items are: 2X6 Exterior Walls with R-19 Insulation in lieu of standard 2X4 Walls with R-13 Insulation; Security System: One Key Pad, One Motion Detector & Contact Sensors on All Entry Doors; Engineered Hardwood Floors in Foyer, Dining Room, Kitchen & Nook; Luxurious Carpet with 6 lb. pad in Great Room, Bonus Room, Office and all Bedrooms; 5 ¼ Baseboard & 2 ¼ Casing & Shoe Mold; 9’ First Floor Flat Ceiling & Attic Pull Down Stairs; 2 Panel Textured Cathedral Style Interior Doors with Brushed Nickel; Wood Encased Windows with Extended Jambs and Low e Windows; 5.1 Pre-Wire Surround Sound in Great Room; Eco Certified. This spacious plan offers plenty of room for your family! The covered front porch leads you into the foyer which connects to the formal dining room has a coffered ceiling for added elegance. The spacious kitchen with island opens to the family room. The first floor is finished off by a powder room, and spacious master suite with a spacious walk in closet, dual vanities, garden tub, separate shower and potty. The second floor features bedrooms two, three, and four, with two full baths and ample closet space. The laundry room and office and large bonus room complete the second floor.
This property is off market, which means it's not currently listed for sale or rent on Zillow. This may be different from what's available on other websites or public sources.


