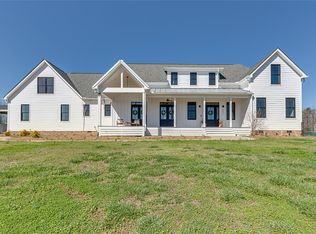Sold for $349,000 on 11/20/24
$349,000
311 Bakerville Rd, Easley, SC 29642
3beds
1,352sqft
Single Family Residence, Residential
Built in ----
1.01 Acres Lot
$353,000 Zestimate®
$258/sqft
$1,820 Estimated rent
Home value
$353,000
$300,000 - $417,000
$1,820/mo
Zestimate® history
Loading...
Owner options
Explore your selling options
What's special
This gorgeous 3 bedroom home has been COMPLETELY RENOVATED. Why wait for new construction?? Great LOCATION near Easley and just minutes from Hwy 8 and Anderson Hwy. There is NO HOA to worry about, either! As you walk inside, the light, open space welcomes you. This stunning tri-level open floor plan and neutral palette will be sure to impress anyone who walks through the door. The great room has a GORGEOUS FIREPLACE and is open to the dining room and kitchen. The well equipped and stylish kitchen features a center island, a pantry closet, a window overlooking the backyard, and plenty of counter space. Go up the stairs to find the 3 bedrooms and 2 full baths. The primary bedroom suite has its own full bath with a STUNNING walk-in marbled tile shower. Also on this level are two more spacious bedrooms and a full bath. On the lower level, you will enjoy a large recreation room, laundry room, half bath, a storage room and access to the backyard. Outside, you will appreciate the acre of land for your favorite outdoor activities. Don’t wait, schedule your showing today and don’t miss out on this amazing home!
Zillow last checked: 8 hours ago
Listing updated: November 20, 2024 at 02:14pm
Listed by:
Jason Quinn 864-982-8294,
Keller Williams Greenville Central
Bought with:
Kali McDonald
ChuckTown Homes PB KW
Source: Greater Greenville AOR,MLS#: 1539093
Facts & features
Interior
Bedrooms & bathrooms
- Bedrooms: 3
- Bathrooms: 3
- Full bathrooms: 2
- 1/2 bathrooms: 1
- Main level bathrooms: 2
- Main level bedrooms: 3
Primary bedroom
- Area: 216
- Dimensions: 18 x 12
Bedroom 2
- Area: 144
- Dimensions: 12 x 12
Bedroom 3
- Area: 144
- Dimensions: 12 x 12
Primary bathroom
- Features: Full Bath, Shower Only, Walk-In Closet(s)
- Level: Second
Dining room
- Area: 72
- Dimensions: 9 x 8
Family room
- Area: 192
- Dimensions: 16 x 12
Kitchen
- Area: 108
- Dimensions: 12 x 9
Bonus room
- Area: 216
- Dimensions: 18 x 12
Heating
- Electric
Cooling
- Central Air, Electric
Appliances
- Included: Cooktop, Dishwasher, Refrigerator, Microwave, Electric Water Heater
- Laundry: Walk-in, Laundry Room
Features
- Ceiling Fan(s), Ceiling Smooth, Granite Counters, Open Floorplan, Walk-In Closet(s), Pantry
- Flooring: Carpet, Luxury Vinyl
- Basement: Other
- Attic: Pull Down Stairs,Storage
- Number of fireplaces: 1
- Fireplace features: Wood Burning
Interior area
- Total structure area: 1,436
- Total interior livable area: 1,352 sqft
Property
Parking
- Total spaces: 2
- Parking features: Attached, Parking Pad
- Attached garage spaces: 2
- Has uncovered spaces: Yes
Features
- Levels: Multi/Split
- Patio & porch: Porch
- Fencing: Fenced
Lot
- Size: 1.01 Acres
- Dimensions: 200 x 167 x 303 x 197
- Features: Few Trees, 1 - 2 Acres
Details
- Parcel number: 501700820727 R0063808
Construction
Type & style
- Home type: SingleFamily
- Property subtype: Single Family Residence, Residential
Materials
- Brick Veneer, Vinyl Siding
- Foundation: Crawl Space/Slab
- Roof: Composition
Utilities & green energy
- Sewer: Septic Tank
- Water: Public
Community & neighborhood
Community
- Community features: None
Location
- Region: Easley
- Subdivision: None
Price history
| Date | Event | Price |
|---|---|---|
| 11/20/2024 | Sold | $349,000$258/sqft |
Source: | ||
| 10/21/2024 | Contingent | $349,000$258/sqft |
Source: | ||
| 10/9/2024 | Listed for sale | $349,000+217.3%$258/sqft |
Source: | ||
| 3/8/2024 | Sold | $110,000$81/sqft |
Source: Public Record Report a problem | ||
Public tax history
| Year | Property taxes | Tax assessment |
|---|---|---|
| 2024 | $1,371 +120.3% | $5,260 |
| 2023 | $623 -1.9% | $5,260 |
| 2022 | $635 +0.3% | $5,260 |
Find assessor info on the county website
Neighborhood: 29642
Nearby schools
GreatSchools rating
- 5/10West End Elementary SchoolGrades: PK-5Distance: 2.4 mi
- 4/10Richard H. Gettys Middle SchoolGrades: 6-8Distance: 3.7 mi
- 6/10Easley High SchoolGrades: 9-12Distance: 1.8 mi
Schools provided by the listing agent
- Elementary: West End
- Middle: Richard H. Gettys
- High: Easley
Source: Greater Greenville AOR. This data may not be complete. We recommend contacting the local school district to confirm school assignments for this home.
Get a cash offer in 3 minutes
Find out how much your home could sell for in as little as 3 minutes with a no-obligation cash offer.
Estimated market value
$353,000
Get a cash offer in 3 minutes
Find out how much your home could sell for in as little as 3 minutes with a no-obligation cash offer.
Estimated market value
$353,000
