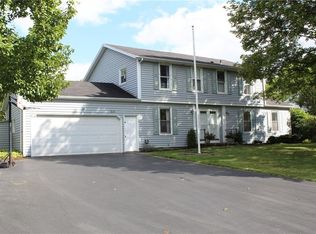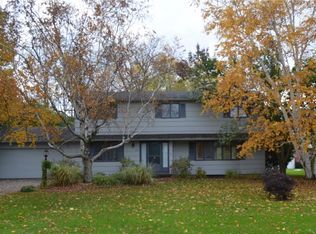Closed
$435,000
311 Avalon Dr, Rochester, NY 14618
4beds
2,159sqft
Single Family Residence
Built in 1970
0.3 Acres Lot
$451,800 Zestimate®
$201/sqft
$3,265 Estimated rent
Maximize your home sale
Get more eyes on your listing so you can sell faster and for more.
Home value
$451,800
$425,000 - $483,000
$3,265/mo
Zestimate® history
Loading...
Owner options
Explore your selling options
What's special
Amazing location, great floor plan and one of Brighton's most popular neighborhoods! Super spacious, move in ready Colonial with fresh paint throughout. This one has everything you need and every room is oversized and full of light! A generous foyer has a convenient powder room and guest closet and leads to an entertaining sized living room with SHINY hardwoods. The formal dining room boasts NEW sliding glass doors that lead to a back deck. All NEWER APPLIANCES in the kitchen, plus an eating area and giant pantry. The front family room is a cozy gathering space with a fireplace and don't miss the first floor laundry and coveted MUDROOM! Four sizable bedrooms upstairs with a super primary suite that includes a walk in closet, full bath and dressing/vanity area. A second full bath, too! Full basement with partially finished area for recreation, plus lots of storage and glass block windows. Replacement windows throughout, maintenance free vinyl siding, fabulous HARDWOODS, great closets, updated lighting fixtures, lots of storage, 2 car garage, GREENLIGHT! Tear off Roof-2023, Hot water tank-2024. All kitchen appliances less than 6 years old. Open house is Saturday, March 1 from 12-2. Delayed negotiation form on file. Please submit offers by 12 pm on Tuesday, March 4th
Zillow last checked: 8 hours ago
Listing updated: April 11, 2025 at 06:10am
Listed by:
Angela F. Brown 585-362-8589,
Keller Williams Realty Greater Rochester
Bought with:
Roxanne S. Stavropoulos, 10301207687
Howard Hanna
Source: NYSAMLSs,MLS#: R1589936 Originating MLS: Rochester
Originating MLS: Rochester
Facts & features
Interior
Bedrooms & bathrooms
- Bedrooms: 4
- Bathrooms: 3
- Full bathrooms: 2
- 1/2 bathrooms: 1
- Main level bathrooms: 1
Heating
- Gas, Forced Air
Cooling
- Central Air
Appliances
- Included: Dryer, Dishwasher, Exhaust Fan, Electric Oven, Electric Range, Disposal, Gas Water Heater, Microwave, Refrigerator, Range Hood, Washer
- Laundry: Main Level
Features
- Ceiling Fan(s), Separate/Formal Dining Room, Entrance Foyer, Eat-in Kitchen, Separate/Formal Living Room, Pantry, Sliding Glass Door(s), Solid Surface Counters, Bath in Primary Bedroom, Programmable Thermostat
- Flooring: Ceramic Tile, Hardwood, Luxury Vinyl, Varies
- Doors: Sliding Doors
- Windows: Thermal Windows
- Basement: Full,Partially Finished,Sump Pump
- Number of fireplaces: 1
Interior area
- Total structure area: 2,159
- Total interior livable area: 2,159 sqft
Property
Parking
- Total spaces: 2
- Parking features: Attached, Garage, Garage Door Opener
- Attached garage spaces: 2
Features
- Levels: Two
- Stories: 2
- Patio & porch: Deck
- Exterior features: Blacktop Driveway, Deck
Lot
- Size: 0.30 Acres
- Dimensions: 214 x 155
- Features: Rectangular, Rectangular Lot, Residential Lot
Details
- Parcel number: 2620001371300001038000
- Special conditions: Standard
Construction
Type & style
- Home type: SingleFamily
- Architectural style: Colonial
- Property subtype: Single Family Residence
Materials
- Vinyl Siding, Copper Plumbing
- Foundation: Block
- Roof: Asphalt
Condition
- Resale
- Year built: 1970
Utilities & green energy
- Electric: Circuit Breakers
- Sewer: Connected
- Water: Connected, Public
- Utilities for property: Cable Available, High Speed Internet Available, Sewer Connected, Water Connected
Community & neighborhood
Location
- Region: Rochester
- Subdivision: Avalon Park Sec 01
Other
Other facts
- Listing terms: Cash,Conventional,FHA,VA Loan
Price history
| Date | Event | Price |
|---|---|---|
| 4/10/2025 | Sold | $435,000+29.9%$201/sqft |
Source: | ||
| 3/7/2025 | Pending sale | $335,000$155/sqft |
Source: | ||
| 2/27/2025 | Listed for sale | $335,000+109.4%$155/sqft |
Source: | ||
| 12/18/1998 | Sold | $160,000$74/sqft |
Source: Public Record Report a problem | ||
Public tax history
Tax history is unavailable.
Find assessor info on the county website
Neighborhood: 14618
Nearby schools
GreatSchools rating
- 6/10French Road Elementary SchoolGrades: 3-5Distance: 1.5 mi
- 7/10Twelve Corners Middle SchoolGrades: 6-8Distance: 0.8 mi
- 8/10Brighton High SchoolGrades: 9-12Distance: 0.7 mi
Schools provided by the listing agent
- District: Brighton
Source: NYSAMLSs. This data may not be complete. We recommend contacting the local school district to confirm school assignments for this home.

