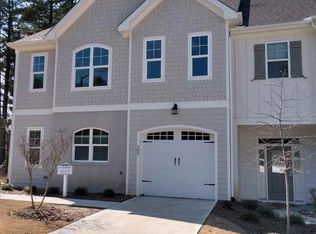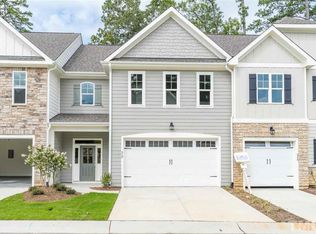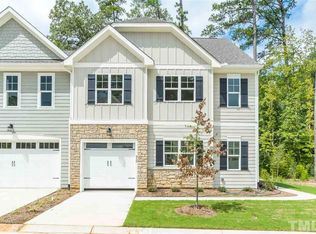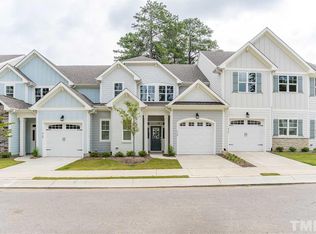Sold for $497,000
$497,000
311 Ashton Ridge Ln, Cary, NC 27513
3beds
1,987sqft
Townhouse, Residential
Built in 2019
2,178 Square Feet Lot
$-- Zestimate®
$250/sqft
$2,279 Estimated rent
Home value
Not available
Estimated sales range
Not available
$2,279/mo
Zestimate® history
Loading...
Owner options
Explore your selling options
What's special
Custom Built Townhome by Wardson Construction in a park like setting. This home offers convenience, luxury, and comfort. The design incorporates an open layout on the first floor, a perfect environment for entertaining family and friends. The kitchen features a center Island, all Stainless Steel Appliances, gas stove, and plenty of cabinet space. The Large Primary Bedroom has a tray ceiling with 2 walk-in closets, custom shelving and built ins. The Primary Bath featuring double vanities, a walk-in shower, and a tub. The 2 additional bedrooms have walk-in closets, custom shelving and built ins providing plenty of storage space. Front load washer and dryer convey. The townhome offers the convenience of a 2-car garage, which is a rarity for the townhomes in the community, along with 2 spaces in driveway. There is additional guest parking right across the street. The close proximity to amenities such as the YMCA, Bond Park, shopping, restaurants, entertainment, and schools, as well as easy access to major highways like I-540 and I-40, enhances the convenience and accessibility of the property for commuting and daily activities. This well-designed and thoughtfully maintained townhome is ideal for those seeking a comfortable and convenient lifestyle in a desirable location.
Zillow last checked: 8 hours ago
Listing updated: October 28, 2025 at 12:20am
Listed by:
Maya Galletta 561-376-9838,
RE/MAX United
Bought with:
Maggie Petree, 314658
Keller Williams Realty Cary
Source: Doorify MLS,MLS#: 10030129
Facts & features
Interior
Bedrooms & bathrooms
- Bedrooms: 3
- Bathrooms: 3
- Full bathrooms: 2
- 1/2 bathrooms: 1
Heating
- Forced Air, Natural Gas
Cooling
- Central Air
Appliances
- Included: Dishwasher, Disposal, Gas Range, Microwave, Refrigerator, Washer/Dryer
- Laundry: Laundry Room, Upper Level
Features
- Double Vanity, Dual Closets, Entrance Foyer, Kitchen Island, Open Floorplan, Tray Ceiling(s), Walk-In Closet(s), Walk-In Shower
- Flooring: Vinyl, Tile
- Number of fireplaces: 1
- Fireplace features: Family Room
Interior area
- Total structure area: 1,987
- Total interior livable area: 1,987 sqft
- Finished area above ground: 1,987
- Finished area below ground: 0
Property
Parking
- Total spaces: 4
- Parking features: Driveway, Garage
- Attached garage spaces: 2
- Uncovered spaces: 2
Features
- Levels: Two
- Stories: 2
- Patio & porch: Patio, Porch
- Has view: Yes
Lot
- Size: 2,178 sqft
Details
- Parcel number: 0444679 PIN# 0753326887
- Zoning: RMFM
- Special conditions: Standard
Construction
Type & style
- Home type: Townhouse
- Architectural style: Traditional
- Property subtype: Townhouse, Residential
Materials
- Fiber Cement
- Foundation: Slab
- Roof: Shingle
Condition
- New construction: No
- Year built: 2019
Details
- Builder name: Wardson
Utilities & green energy
- Sewer: Public Sewer
- Water: Public
Community & neighborhood
Location
- Region: Cary
- Subdivision: Bainbridge Place Townhomes
HOA & financial
HOA
- Has HOA: Yes
- HOA fee: $194 monthly
- Services included: Insurance, Maintenance Grounds
Price history
| Date | Event | Price |
|---|---|---|
| 9/3/2024 | Sold | $497,000-2.4%$250/sqft |
Source: | ||
| 7/26/2024 | Pending sale | $509,000$256/sqft |
Source: | ||
| 6/27/2024 | Price change | $509,000-3%$256/sqft |
Source: | ||
| 6/2/2024 | Price change | $524,900-2.1%$264/sqft |
Source: | ||
| 5/17/2024 | Listed for sale | $536,000+47.3%$270/sqft |
Source: | ||
Public tax history
| Year | Property taxes | Tax assessment |
|---|---|---|
| 2025 | $4,076 +2.2% | $473,192 |
| 2024 | $3,988 +16.6% | $473,192 +39.5% |
| 2023 | $3,420 +3.9% | $339,277 |
Find assessor info on the county website
Neighborhood: 27513
Nearby schools
GreatSchools rating
- 9/10Laurel Park ElementaryGrades: PK-5Distance: 0.6 mi
- 10/10Salem MiddleGrades: 6-8Distance: 1.7 mi
- 10/10Green Hope HighGrades: 9-12Distance: 3.9 mi
Schools provided by the listing agent
- Elementary: Wake - Laurel Park
- Middle: Wake - Salem
- High: Wake - Green Hope
Source: Doorify MLS. This data may not be complete. We recommend contacting the local school district to confirm school assignments for this home.
Get pre-qualified for a loan
At Zillow Home Loans, we can pre-qualify you in as little as 5 minutes with no impact to your credit score.An equal housing lender. NMLS #10287.



