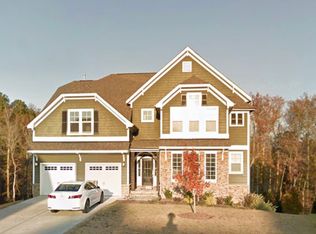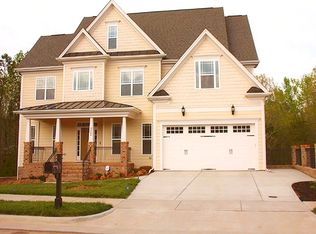Beautiful, 6 BR/4BA, Basement Home in Amberly! 1st Floor includes Gourmet Kitchen w/Upgraded Appliances Open to FR with Fireplace, H/W Floors, Dining Rm, Office/BR5 & Full BA. 2nd Floor includes Laundry, MBR Suite & 3BRs. Basement w/Bonus, Wet Bar, BR6, Full BA & Storage! Enjoy outdoor living on spacious Screen Porch w/grilling Deck, Custom Patios, Fire Pit & Expansive Backyard backing to wooded HOA and Jordan Lake USACOE land. Walk to the American Tobacco Trail! Enjoy Amberly's Amenities! New Ext Paint!
This property is off market, which means it's not currently listed for sale or rent on Zillow. This may be different from what's available on other websites or public sources.

