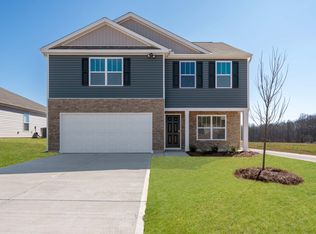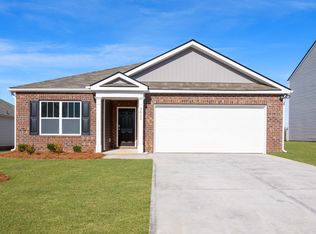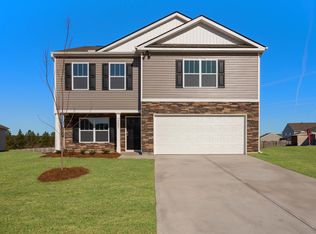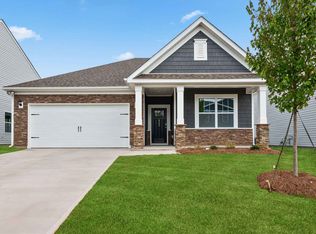Sold for $264,900 on 06/30/25
$264,900
311 Arnison Rd, Piedmont, SC 29673
3beds
1,343sqft
Single Family Residence
Built in 2025
6,969.6 Square Feet Lot
$266,500 Zestimate®
$197/sqft
$1,799 Estimated rent
Home value
$266,500
$253,000 - $282,000
$1,799/mo
Zestimate® history
Loading...
Owner options
Explore your selling options
What's special
Welcome to Cambridge Creek, a new home community in the exciting city of Piedmont. Cambridge Creek is situated off Piedmont Highway, this community offers quick access to major roadways and is located near restaurants, grocery stores, and other amenities. Anderson and Greenville are just a short drive away, providing even more options for dining, entertainment, shopping, and medical facilities. Residents will enjoy the pool and playground. This home features the Macon floorplan, a spacious single level one with three bedrooms, two bathrooms, and a two-car garage, approximately 1,343 square feet of well-designed living space. As you enter, a welcoming foyer leads you into the open-concept living area, where the main living spaces flow seamlessly together, creating a sense of spaciousness and connection. The chef’s kitchen is equipped with stainless steel appliances, custom cabinetry, granite countertops, and a breakfast bar, making it perfect for both cooking and casual dining. The large great room is just adjacent, providing a comfortable space for family gatherings and relaxation. The primary suite is a peaceful retreat, complete with an en-suite bathroom featuring dual vanities and a walk-in closet. The two additional bedrooms provide generous space and ample closet storage, with easy access to a well-appointed secondary bathroom. Outside, you’ll enjoy a patio, ideal for outdoor entertaining or simply soaking in the beautiful weather. With its thoughtful design, spacious layout, and modern features, this home is the perfect place to call home.
Zillow last checked: 8 hours ago
Listing updated: July 01, 2025 at 06:40am
Listed by:
Trina Montalbano 864-713-0753,
D.R. Horton
Bought with:
AGENT NONMEMBER
NONMEMBER OFFICE
Source: WUMLS,MLS#: 20285225 Originating MLS: Western Upstate Association of Realtors
Originating MLS: Western Upstate Association of Realtors
Facts & features
Interior
Bedrooms & bathrooms
- Bedrooms: 3
- Bathrooms: 2
- Full bathrooms: 2
- Main level bathrooms: 2
- Main level bedrooms: 3
Primary bedroom
- Level: Main
- Dimensions: 13x12
Bedroom 2
- Level: Main
- Dimensions: 12x10
Bedroom 3
- Level: Main
- Dimensions: 12x10
Great room
- Level: Main
- Dimensions: 25x16
Kitchen
- Level: Main
- Dimensions: 13x15
Laundry
- Level: Main
- Dimensions: 5x6
Heating
- Central, Forced Air, Gas
Cooling
- Central Air, Electric, Forced Air
Appliances
- Laundry: Electric Dryer Hookup
Features
- Other, Pull Down Attic Stairs, See Remarks, Smooth Ceilings, Solid Surface Counters, Cable TV, Walk-In Closet(s)
- Flooring: Carpet, Luxury Vinyl Plank
- Basement: None
Interior area
- Total structure area: 1,343
- Total interior livable area: 1,343 sqft
- Finished area above ground: 1,343
- Finished area below ground: 0
Property
Parking
- Total spaces: 2
- Parking features: Attached, Garage, Driveway, Garage Door Opener
- Attached garage spaces: 2
Features
- Levels: Two
- Stories: 2
- Body of water: None
Lot
- Size: 6,969 sqft
- Features: City Lot, Level, Subdivision
Details
- Parcel number: 0609100110200
Construction
Type & style
- Home type: SingleFamily
- Architectural style: Traditional
- Property subtype: Single Family Residence
Materials
- Vinyl Siding
- Foundation: Slab
- Roof: Composition,Shingle
Condition
- Under Construction
- Year built: 2025
Details
- Builder name: D.R. Horton
Utilities & green energy
- Sewer: Public Sewer
- Water: Public
- Utilities for property: Cable Available, Underground Utilities
Community & neighborhood
Security
- Security features: Radon Mitigation System, Smoke Detector(s)
Location
- Region: Piedmont
- Subdivision: Cambridge Creek
HOA & financial
HOA
- Has HOA: Yes
- HOA fee: $425 annually
- Services included: Other, Pool(s), Recreation Facilities, Street Lights, See Remarks
Other
Other facts
- Listing agreement: Exclusive Right To Sell
- Listing terms: USDA Loan
Price history
| Date | Event | Price |
|---|---|---|
| 6/30/2025 | Sold | $264,900$197/sqft |
Source: | ||
| 3/24/2025 | Contingent | $264,900$197/sqft |
Source: | ||
| 3/21/2025 | Price change | $264,900-8.7%$197/sqft |
Source: | ||
| 3/19/2025 | Price change | $289,990+0%$216/sqft |
Source: | ||
| 3/19/2025 | Price change | $289,9000%$216/sqft |
Source: | ||
Public tax history
Tax history is unavailable.
Neighborhood: 29673
Nearby schools
GreatSchools rating
- 7/10Sue Cleveland Elementary SchoolGrades: K-5Distance: 2.3 mi
- 4/10Woodmont Middle SchoolGrades: 6-8Distance: 2.4 mi
- 7/10Woodmont High SchoolGrades: 9-12Distance: 4.7 mi
Schools provided by the listing agent
- Elementary: Sue Cleveland Elementary
- Middle: Woodmont
- High: Woodmont
Source: WUMLS. This data may not be complete. We recommend contacting the local school district to confirm school assignments for this home.
Get a cash offer in 3 minutes
Find out how much your home could sell for in as little as 3 minutes with a no-obligation cash offer.
Estimated market value
$266,500
Get a cash offer in 3 minutes
Find out how much your home could sell for in as little as 3 minutes with a no-obligation cash offer.
Estimated market value
$266,500



